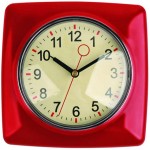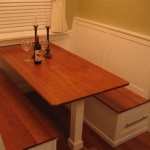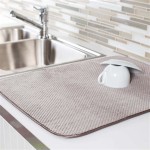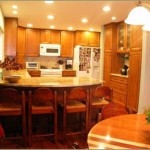Essential Aspects of Kitchen Cabinet Standard Sizes in Cm
Kitchen cabinets are the backbone of any functional kitchen. They provide ample storage and organization, enhancing both the aesthetics and usability of the space. Understanding the standard sizes of kitchen cabinets in cm is crucial for planning and designing a well-equipped kitchen.
Cabinet Widths and Heights
Width: Kitchen cabinet widths typically come in increments of 10 cm, starting from 10 cm wide. Common widths include 20 cm, 30 cm, 40 cm, 50 cm, 60 cm, and 70 cm. The choice of width depends on the available space and the intended use of the cabinet.
Height: Cabinet heights generally follow a standard of 72 cm for base cabinets and 90 cm for wall-mounted cabinets. Base cabinets provide storage and support for countertops, while wall cabinets offer additional storage above eye level.
Cabinet Depths
Base Cabinets: Base cabinets typically measure 56 cm deep, including the countertop overhang. This depth allows for sufficient storage space while maintaining a comfortable working surface.
Wall Cabinets: Wall cabinets typically have a depth of 30 cm, providing ample storage without extending too far into the kitchen space. This depth ensures easy access and visibility of items stored within.
Special Cabinets: Some specialized cabinets, such as corner cabinets, may have different depths to accommodate specific storage requirements.
Standard Heights for Wall Cabinets
In addition to the standard 90 cm height, wall cabinets may also come in other heights to suit various kitchen designs:
- 30 cm: Suitable for small kitchens or above appliances like microwaves
- 45 cm: Provides additional storage capacity in larger kitchens
- 60 cm: Offers ample storage and can be used as an open shelf
Factors to Consider
When choosing cabinet sizes, consider the following factors:
- Kitchen space and layout: Determine the available space and how the cabinets will fit within the overall design.
- Cabinet usage: Think about the intended use of each cabinet to determine the appropriate width, height, and depth.
- Style and aesthetics: Choose cabinet sizes that complement the kitchen's style and desired look.
- Work triangle: Ensure that the cabinet sizes maintain a functional work triangle between the sink, refrigerator, and stove.
Conclusion
Understanding the standard sizes of kitchen cabinets in cm empowers homeowners and designers to create a well-equipped and aesthetically pleasing kitchen. By carefully considering the widths, heights, and depths, it's possible to maximize storage capacity, enhance functionality, and achieve a harmonious kitchen design.

Image Result For Standard Kitchen Cabinet Dimensions Cm Cabinets Height Measurements

N Standard Kitchen Dimensions Renomart

Kitchen Unit Sizes Cabinets Measurements Height Cabinet

N Standard Kitchen Dimensions Renomart

Standard Kitchen Dimensions And Layout Engineering Discoveries Plans Cabinet Room Design

What Are The Perfect Kitchen Dimensions Amp Standard Size

Guide To Master Kitchen Cabinet Dimensions With Ease Waterbuckpump

Kitchen Cabinet Sizes What Are Standard Dimensions Of Cabinets

Helpful Kitchen Cabinet Dimensions Standard For Daily Use Engineering Feed

1 An Introduction To Kitchen Cabinets Terminology Structure
Related Posts








