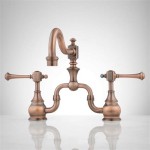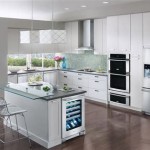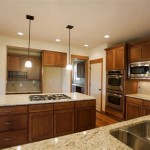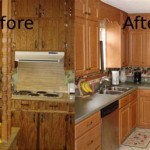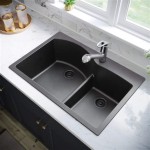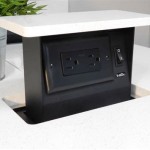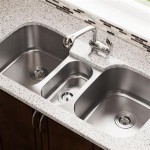Creating a Handicap Accessible Kitchen Design
Designing a handicap accessible kitchen involves careful consideration of various factors to ensure a safe, functional, and comfortable environment for individuals with mobility limitations. The goal is to create a space that allows for independent living and ease of use, regardless of physical challenges. This requires thoughtful planning and the integration of specific design elements that address the unique needs of the user.
Numerous individuals experience mobility challenges due to age, physical disability, or other health conditions. A well-designed handicap accessible kitchen can significantly improve their quality of life, enabling them to perform everyday tasks more easily and maintain a greater level of independence. Therefore, the design process should prioritize accessibility, safety, and ease of use while also considering the individual's specific needs and preferences.
Understanding Accessibility Standards and Guidelines
Adhering to accessibility standards and guidelines is a crucial first step in designing a handicap accessible kitchen. The Americans with Disabilities Act (ADA) provides specific requirements for accessible design in public spaces. While these standards are not always legally mandated for private residences, they offer a valuable framework for creating a functional and safe kitchen. Familiarizing oneself with the ADA guidelines related to kitchen design is highly recommended.
Key ADA guidelines relevant to kitchen design include requirements for clear floor space, turning radius, and accessible reach ranges. Clear floor space refers to the unobstructed area needed for a wheelchair to maneuver. An ideal clear floor space is 30 inches by 48 inches. A turning radius, typically 60 inches in diameter, allows for a wheelchair to make a complete turn. Accessible reach ranges specify the maximum and minimum heights for countertops, appliances, and storage areas that can be reached by an individual using a wheelchair.
In addition to the ADA, other standards and guidelines may be relevant depending on local building codes and the specific needs of the individual. Certified Aging-in-Place Specialists (CAPS) can provide valuable expertise and guidance in designing accessible kitchens that meet the unique requirements of older adults. Consulting with a CAPS professional can ensure that the design incorporates best practices and addresses specific accessibility concerns.
Optimizing Layout and Workflow
The layout of the kitchen plays a vital role in its accessibility. The traditional kitchen work triangle, which connects the sink, refrigerator, and cooktop, should be adapted to accommodate mobility limitations. Creating a clear and efficient workflow is essential for minimizing unnecessary movement and reducing the risk of accidents. Ample space between countertops and appliances allows for easy maneuverability.
Consider a U-shaped or L-shaped kitchen layout, as these designs often provide more accessible workspace and storage options than a galley or island kitchen. If an island is desired, ensure it has sufficient clearance around it for wheelchair access. The distance between countertops and islands should be at least 40 inches to allow for comfortable passage. Avoid placing obstacles in the main walkways, such as stools or protruding appliances.
Strategic positioning of appliances and storage is crucial for optimizing workflow. The refrigerator should be positioned near a countertop for easy unloading of groceries. The sink should be located near the dishwasher to streamline dishwashing tasks. Place frequently used items within easy reach, minimizing the need to bend, stretch, or reach high shelves. Consider installing pull-out shelves and drawers in base cabinets to improve accessibility to stored items.
Incorporating Accessible Design Features
Incorporating specific accessible design features is essential for creating a handicap accessible kitchen. These features include adjustable-height countertops, roll-under sinks and cooktops, and easy-to-reach storage solutions. The selection and implementation of these features should be tailored to the individual's specific needs and abilities. Prioritize features that maximize independence and minimize the need for assistance.
Adjustable-height countertops allow for customization to accommodate different users and tasks. These countertops can be raised or lowered to provide a comfortable working height for individuals using wheelchairs or those who prefer to stand while cooking. Roll-under sinks and cooktops provide knee space for wheelchair users, allowing them to comfortably access these essential kitchen elements. Consider installing single-lever faucets with extended handles for easy operation.
Accessible storage solutions are crucial for maximizing the usability of the kitchen. Install pull-out shelves and drawers in base cabinets to improve access to stored items. Upper cabinets can be fitted with pull-down shelves or adjustable shelving systems to make items more accessible. Consider using lazy Susans in corner cabinets to maximize storage space and improve accessibility. Avoid placing frequently used items on high shelves that are difficult to reach.
Touch-activated or voice-controlled appliances can also enhance accessibility. These appliances eliminate the need for fine motor skills and reduce the physical effort required to operate them. Consider installing a side-by-side refrigerator to improve access to both the refrigerator and freezer compartments. Opt for induction cooktops, which are safer than traditional gas or electric cooktops because they only heat the cookware, reducing the risk of burns.
Lighting is another critical aspect of accessible kitchen design. Adequate lighting is essential for safety and visibility. Install task lighting under cabinets to illuminate countertops and work areas. Consider using recessed lighting or track lighting to provide overall illumination. Under-cabinet lighting can also help to create a warm and inviting atmosphere. Ensure that light switches are easily accessible and placed at a convenient height.
Flooring should be slip-resistant and easy to clean. Avoid using high-pile carpets or rugs, as these can be difficult to navigate with a wheelchair or walker. Consider using vinyl, linoleum, or tile flooring with a textured surface to provide traction. Ensure that the flooring is level and free from any obstructions that could pose a tripping hazard.
Selecting Accessible Appliances and Fixtures
The selection of appliances and fixtures plays a significant role in the overall accessibility of the kitchen. Choose appliances with features that enhance ease of use and minimize physical strain. Consider factors such as control placement, door swing, and accessibility of interior components. Opt for fixtures that are easy to operate and maintain.
When selecting a refrigerator, consider a side-by-side model or a French-door model, as these designs provide easier access to both the refrigerator and freezer compartments. Look for models with adjustable shelves and door bins to customize the storage space to meet individual needs. The refrigerator should be positioned near a countertop for easy unloading of groceries. The controls should be located at an accessible height and be easy to operate.
Choose a cooktop with front-mounted controls to eliminate the need to reach over hot burners. Induction cooktops are a safer option than traditional gas or electric cooktops because they only heat the cookware, reducing the risk of burns. Consider a cooktop with a downdraft vent to eliminate the need for an overhead range hood, which can be difficult to reach and clean. The cooktop should be positioned at an accessible height and provide knee space for wheelchair users.
Wall ovens are generally more accessible than traditional range ovens because they can be installed at a convenient height. Choose an oven with a side-hinged door or a pull-down door that is easy to open and close. Look for models with electronic controls and large, easy-to-read displays. The oven should be positioned near a countertop for easy transfer of food.
Dishwashers should be installed with the top rack at an accessible height. Consider a dishwasher with a pull-out lower rack for easy loading and unloading. Look for models with electronic controls and cycle options that meet individual needs. The dishwasher should be located near the sink for easy rinsing of dishes.
Sinks should be installed with shallow basins and insulated pipes to prevent burns. Choose a sink with a single-lever faucet with an extended handle for easy operation. Consider a sink with a pull-out sprayer for rinsing and cleaning. The sink should be positioned at an accessible height and provide knee space for wheelchair users.
By carefully considering these design elements and selecting accessible appliances and fixtures, it is possible to create a handicap accessible kitchen that is both functional and aesthetically pleasing. The goal is to create a space that allows individuals with mobility limitations to live independently and enjoy the benefits of a well-designed kitchen.

5 Ways To Create An Accessible Kitchen Freedom Showers

Creating A Functional And Stylish Accessible Kitchen Design

Making Your Kitchen Ada Accessible

Kitchen Remodeling For People With Disabilities

Accessible Kitchen Design Atlanta Home Modifications Llc

18 Simple Design Tricks To Help Make Your Kitchen More Accessible

Kitchens For Disabled Accessible Tara Neil

Accessible Kitchen Design Atlanta Home Modifications Llc

Budgeting For Kitchens Requiring Adaptation Accessible Kitchen Design

Accessible Kitchen Design For Wheelchair Users
Related Posts


