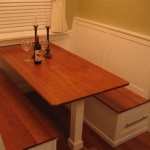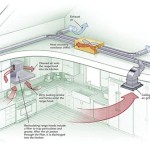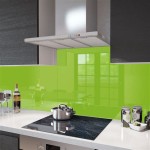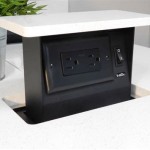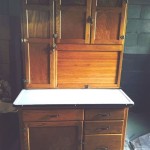What Is The Standard Width Of A Kitchen Worktop?
Kitchen worktops, also known as countertops, are an essential element in any kitchen design. They provide a durable and functional surface for various tasks, including food preparation, appliance placement, and general kitchen activities. Understanding the standard dimensions of a kitchen worktop is crucial for both homeowners planning a kitchen renovation and professionals involved in kitchen design and installation. While customization is possible, adhering to standard widths ensures compatibility with cabinetry, appliances, and overall ergonomic principles.
This article delves into the standard width of kitchen worktops, exploring the reasons behind this standard, the variations that exist, and the factors that influence the selection of an appropriate width for a specific kitchen space. We will also examine the practical implications of choosing a non-standard width and how to navigate those challenges.
The Standard Width: Defining the Norm
The generally accepted standard width for a kitchen worktop is 600mm (approximately 23.6 inches or 2 feet). This dimension has become the industry standard due to a combination of factors, primarily revolving around ergonomics, appliance compatibility, and efficient use of space. This measurement is typically taken from the front edge of the worktop to the wall behind it. However, it is important to note that some worktops may have a slight overhang beyond the base cabinets, which can add another 20-50mm to the overall depth. This overhang serves both an aesthetic purpose and a functional one, allowing for easier opening of cabinet doors and drawers without scraping against the user's clothing.
The 600mm standard width is designed to accommodate the average reach of a person working at the countertop. It allows for comfortable access to objects placed further back on the worktop without requiring excessive stretching or bending. This dimension also provides sufficient space for placing common kitchen appliances, such as toasters, kettles, and blenders, without overcrowding the working area. Furthermore, it aligns with the standard depth of most base cabinets, creating a visually appealing and functionally efficient kitchen layout.
The widespread adoption of the 600mm standard has resulted in a readily available selection of worktops in various materials, colors, and finishes. This standardization also simplifies the process of kitchen design and installation, as manufacturers of cabinets, appliances, and accessories all adhere to these common dimensions. This interoperability reduces the likelihood of compatibility issues and allows for a more streamlined and cost-effective kitchen renovation project.
Variations and Considerations: When 600mm Isn't Enough
While 600mm is the standard, kitchen designs often necessitate variations from this norm. Several factors can influence the need for a wider or narrower worktop, including the overall size and layout of the kitchen, the specific needs of the homeowner, and the desired aesthetic. It's important to consider these factors carefully when planning a kitchen, as deviating from the standard width can impact both the functionality and the cost of the project.
One common variation is found in kitchens with breakfast bars or peninsulas. In these cases, the worktop often extends beyond the standard 600mm to provide additional seating space. The extended section may be supported by legs, brackets, or a supporting cabinet structure. The depth of a breakfast bar worktop can vary greatly, but it typically ranges from 900mm to 1200mm (approximately 35.4 inches to 47.2 inches). This allows for comfortable seating and legroom while maintaining a functional work surface.
Another variation arises when dealing with specific appliance installations, such as integrated refrigerators or dishwashers. These appliances may require a deeper countertop to fully conceal them within the cabinetry. In such scenarios, a worktop depth of 650mm to 700mm (approximately 25.6 inches to 27.6 inches) may be necessary. It's crucial to consult the appliance manufacturer's specifications to determine the precise dimensions required for a seamless and functional installation.
Smaller kitchens may benefit from narrower worktops to maximize available space. In these cases, a worktop depth of 550mm (approximately 21.7 inches) may be sufficient. While this provides less working area, it can significantly improve the flow and maneuverability within the kitchen. Careful consideration should be given to the types of tasks performed in the kitchen and the appliances used to ensure that a narrower worktop remains practical.
Furthermore, irregularly shaped kitchens or those with unique architectural features may require custom-sized worktops to fit the specific space. This is particularly common in older homes or kitchens with angled walls or unusual layouts. In these situations, working with a professional kitchen designer or cabinet maker is essential to ensure that the worktops are accurately measured, fabricated, and installed.
The material chosen for the worktop can also influence the possible variations in width. For example, solid surface materials like granite or quartz may be available in larger slabs, allowing for seamless worktops with greater depths. Laminate worktops, on the other hand, may be limited by the width of the manufactured sheets, which could restrict the available options for wider or custom-sized worktops.
Factors Influencing Worktop Width Selection
Choosing the appropriate worktop width involves considering a variety of factors, including the available space, the intended use of the kitchen, and the desired aesthetic. It's essential to carefully evaluate these factors before making a decision, as the worktop width can significantly impact the overall functionality and appearance of the kitchen.
Kitchen Size and Layout: The size and layout of the kitchen are primary determinants of the appropriate worktop width. Smaller kitchens generally benefit from narrower worktops to maximize available space and improve maneuverability. Larger kitchens can accommodate wider worktops, providing more working area and allowing for the incorporation of features like breakfast bars or peninsulas. The layout of the kitchen, including the placement of appliances, sinks, and cooking areas, should also be considered to ensure that the worktop width is appropriate for the intended use of each zone.
Intended Use: The way in which the kitchen will be used is another important factor to consider. For example, a kitchen used primarily for basic meal preparation may not require as much countertop space as a kitchen used for frequent baking or elaborate cooking. Homeowners who regularly entertain guests or prepare large meals may benefit from a wider worktop to accommodate the additional tasks and equipment involved.
Ergonomics and Accessibility: Ergonomics play a crucial role in kitchen design. The worktop width should be chosen to ensure that the user can comfortably reach all areas of the work surface without excessive stretching or bending. This is particularly important for individuals with mobility limitations or those who spend a significant amount of time in the kitchen. The height of the worktop should also be considered in conjunction with the width to create a comfortable and accessible working environment for all users.
Appliance Integration: As previously mentioned, the integration of appliances, such as refrigerators, dishwashers, and ovens, can influence the required worktop width. It's essential to consult the appliance manufacturer's specifications to ensure that the worktop is deep enough to fully conceal the appliance within the cabinetry and provide adequate clearance for doors and drawers to open and close freely.
Aesthetic Considerations: The worktop width can also contribute to the overall aesthetic of the kitchen. A wider worktop can create a more luxurious and spacious feel, while a narrower worktop can make a small kitchen appear more streamlined and efficient. The choice of worktop material, color, and edge profile can further enhance the desired aesthetic and complement the overall design of the kitchen.
Budget: Budgetary constraints can also influence the selection of worktop width. Custom-sized worktops may be more expensive than standard-sized worktops, particularly if they require specialized fabrication or installation. Opting for a standard width can help to reduce costs and simplify the installation process.
In conclusion, while 600mm serves as the standard width for kitchen worktops, variations are common and often necessary. The optimal width depends on a multitude of factors including kitchen size, design, and user needs. Careful consideration of these elements ensures both functionality and aesthetics are maximized.

Kitchen Worktop Height Everything You Need To Know House Of Worktops

How To Measure For Your New Worktop Iworktops Co

M Seven Kitchen Worktop Stala

Kitchen Worktop Height Depth Wall Unit Dimensions Guide Multiliving Scavolini London

How To Ensure An Accurate Kitchen Worktop Quote Gemini Worktops

Im Updating My Kitchen How Much Do Granite And Quartz Worktops Cost Stone Culture

Kitchen Worktop Height Depth Wall Unit Dimensions Guide Multiliving Scavolini London

Kitchen And Dining Area Measurements Standards Guide

Average Kitchen Worktop Heights Rowe Granite

10 Essential Kitchen Dimensions You Need To Know Houzz Ie
Related Posts



