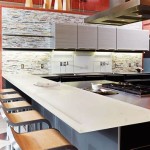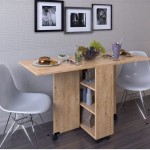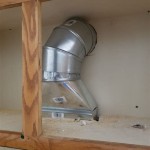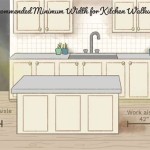What Are The 5 Types Of Commercial Kitchen Layouts?
When designing a commercial kitchen, the layout is one of the most important considerations. The layout will affect the efficiency and productivity of the kitchen staff, as well as the overall functionality of the space. There are five main types of commercial kitchen layouts:
1. Assembly-Line Layout
In an assembly-line layout, the kitchen is arranged in a straight line, with each station performing a specific task. This layout is often used in fast-food restaurants and other high-volume operations. The assembly-line layout can be very efficient, but it can also be inflexible and difficult to change.
2. Island Layout
In an island layout, the kitchen is arranged around a central island. This layout is often used in larger kitchens, as it allows for more flexibility and customization. The island can be used for a variety of purposes, such as food preparation, cooking, and storage. The island layout can be very efficient, but it can also be more expensive to install and maintain.
3. U-Shaped Layout
In a U-shaped layout, the kitchen is arranged in a U-shape, with the cooking line on one side and the prep and storage areas on the other two sides. This layout is often used in medium-sized kitchens, as it provides a good balance of efficiency and flexibility. The U-shaped layout can be very efficient, but it can also be difficult to expand or change.
4. L-Shaped Layout
In an L-shaped layout, the kitchen is arranged in an L-shape, with the cooking line on one side and the prep and storage areas on the other side. This layout is often used in smaller kitchens, as it is a good way to maximize space. The L-shaped layout can be very efficient, but it can also be difficult to expand or change.
5. Galley Layout
In a galley layout, the kitchen is arranged in a narrow, rectangular shape, with the cooking line on one side and the prep and storage areas on the other side. This layout is often used in small kitchens, as it is a good way to maximize space. The galley layout can be very efficient, but it can also be difficult to expand or change.
Factors to Consider When Choosing a Kitchen Layout
When choosing a commercial kitchen layout, there are a number of factors to consider, including:
- The size of the kitchen
- The type of food that will be prepared
- The volume of food that will be prepared
- The budget for the kitchen
- The needs of the kitchen staff
By carefully considering all of these factors, you can choose a commercial kitchen layout that will meet your specific needs and help you create a successful operation.

6 Commercial Kitchen Layout Examples Ideas For Restaurants

Layout Of Commercial Kitchen Types Drawing A Ihm Notes By Hmhub

6 Commercial Kitchen Layout Examples Ideas For Restaurants

Layout Of Commercial Kitchen Types Drawing A Ihm Notes By Hmhub

How To Choose The Right Commercial Kitchen Layout Lightsd

Free Editable Kitchen Layouts Edrawmax

Commercial Kitchen Layout Designing An Efficient

6 Commercial Kitchen Layout Examples Ideas For Restaurants

6 Commercial Kitchen Layout Examples Ideas For Restaurants

Layout Of Commercial Kitchen Types Drawing A Ihm Notes By Hmhub
Related Posts








