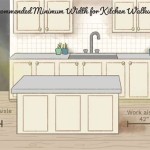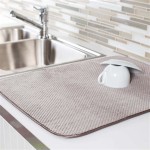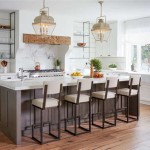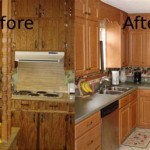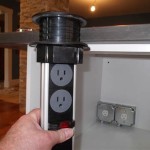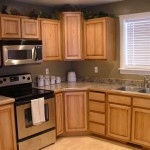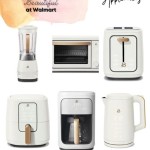My Dream Kitchen Layout: A Guide to Creating Your Culinary Haven
The kitchen is often referred to as the heart of the home – a place where families connect, meals are prepared, and memories are made. For many homeowners, the kitchen is more than just a functional space; it's a personal reflection of their culinary aspirations and lifestyle. Designing the perfect kitchen layout is a crucial step in achieving this culinary haven. This article examines key factors to consider when planning your dream kitchen layout, providing insights to help you create a space that meets both your practical and aesthetic needs.
Work Triangle Efficiency: The Foundation of Functionality
The work triangle, formed by the refrigerator, sink, and stovetop, is a fundamental concept in kitchen design. A well-designed work triangle facilitates efficient movement and workflow. The ideal distance between each point of the triangle should be between 4 and 6 feet, allowing for comfortable movement without feeling cramped. Consider your cooking style and the size of your family when determining this distance. For instance, if you regularly entertain or have a large family, you may need a larger work triangle to accommodate more people and equipment simultaneously.
When planning the work triangle, consider the following:
-
Refrigerator Placement:
Locate the refrigerator in a convenient spot for easy access and to minimize traffic flow. Avoid placing it too close to the stove or oven. Ensure enough clearance for opening the door without obstruction. -
Sink Location:
The sink should be positioned near the dishwasher for ease of loading and in a well-lit area. To enhance functionality, consider including a prep sink near the cooking area for convenience. -
Stovetop and Oven Placement:
The stovetop and oven location should facilitate efficient access to the refrigerator and sink. If you prefer a more open concept kitchen, consider placing the stovetop island-style for a more social cooking experience.
Storage Solutions: Maximizing Space and Organization
A well-organized kitchen is a joy to work in. Maximizing storage space is essential for creating a functional and efficient cooking environment. Consider incorporating a mix of storage solutions to meet your specific needs.
-
Cabinets:
Opt for custom cabinets to utilize all available vertical space and maximize storage. Deep drawers and pull-out shelves provide easy access to items stored at the back. Consider incorporating a combination of open and closed shelving. Open shelving can add visual interest while closed cabinets offer a clean and clutter-free look. -
Pantry:
If space allows, include a dedicated pantry for storing dry goods, canned foods, and other non-perishable items. This can help keep the main kitchen area tidy and organized. -
Island Storage:
A kitchen island is a versatile addition to any kitchen and can double as a storage solution. Incorporate drawers, shelves, or a combination of both within the island to store frequently used items.
Aesthetics and Personal Touches: Creating a Dream Kitchen
Beyond functionality, your dream kitchen should reflect your unique style and personality. Consider the following aesthetics and personal touches to create a space you love:
-
Color Palette:
Choose colors that complement your home's overall décor and create the desired ambiance. Warm, inviting colors like beige and cream can evoke a sense of comfort, while bold colors like red or blue can add energy and excitement. -
Countertop Material:
Countertops are a prominent feature in any kitchen. Consider a material that is durable, easy to clean, and complements your overall design. Options include granite, quartz, marble, laminate, and butcherblock. -
Backsplash:
The backsplash adds a decorative element and protects the walls from splatters and spills. Choose a backsplash material that complements your countertops and cabinets, and consider adding a tile pattern or mosaic for a unique touch. -
Lighting:
Proper lighting is crucial for both functionality and ambiance. Combine overhead lighting with under-cabinet lighting to illuminate the work areas. Consider adding pendant lights over the island or dining area to create a warm and inviting atmosphere. -
Personal Touches:
Add personal touches to make your kitchen truly unique. Hang artwork, display family photos, or incorporate decorative elements that reflect your interests and personality.
Creating your dream kitchen layout requires careful planning and consideration. By incorporating these key points, you can design a space that meets your practical needs, aesthetic preferences, and culinary aspirations. Remember to tailor the layout to your individual lifestyle and cooking habits, ensuring your kitchen is a true reflection of your culinary haven.

Dream Kitchen Layout Design Garden Travel By Majestic Meadows

The Ultimate Guide To Building Your Dream Kitchen Part 1 Visionary Homes

My Dream Kitchen Part 2 Chinese Grandma

How To Create A Dream Kitchen You Ll Love Heather Hungeling Design

Kitchen Of My Dreams Baking It Real

I Draw My Dream Kitchen 3d T Art Box

Get Your Dream Kitchen

Planning Your Dream Kitchen Zmc Cabinetry
Visualize Your Dream Kitchen Revival House

Your Dream Kitchen Exploring Types And Layouts
Related Posts

