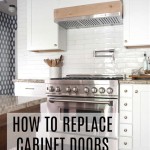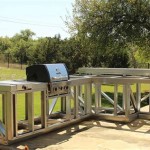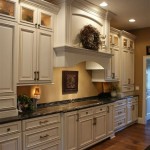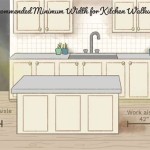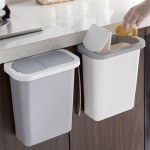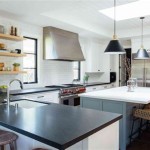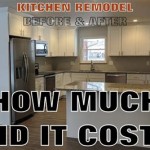When it comes to creating a kitchen layout that works best for your needs, there are several things to consider. From cabinet design to countertop placement, your kitchen layout has a major impact on how well you’re able to use the space. With careful planning and thoughtful design, you can create a kitchen layout that meets your needs and maximizes efficiency.
Planning Your Kitchen Layout
When planning a kitchen layout, the first step is to consider how you’ll be using the space. Do you primarily cook for yourself, or do you entertain often? Do you have small children in your home? These questions will help you determine the type of layout that will work best for your lifestyle and needs. For example, if you have a large family, you’ll probably want to make sure there’s plenty of countertop space and storage for all your cookware and ingredients.
Once you’ve determined how you’ll be using the space, you’ll need to consider the size and shape of your kitchen. If your kitchen is small, you may need to get creative with storage solutions and maximize the use of your countertops. If your kitchen is larger, you’ll have more room to work with for built-in appliances and custom cabinets.
Choosing Your Cabinets
The cabinets you choose for your kitchen layout should be chosen based on both style and function. When it comes to choosing the right cabinets, consider features like adjustable shelves, pull-out drawers, and cabinet doors that open to the side or top. This can make it easier to access items stored in the back of the cabinet. Also, consider the size and shape of the cabinets you choose. Wall cabinets should be at least 12 inches deep to provide enough storage space for dishes, glasses, and cookware.
Optimizing Your Countertops
Your countertops play an important role in your kitchen layout. Not only should they be aesthetically pleasing, but they should also be functional. Consider the size and shape of the countertops you choose. If you have a larger kitchen, you may want to use larger countertops for more work space. If your kitchen is smaller, choose smaller countertops for a more efficient use of space. Make sure to leave enough room between your appliances and countertops for easy access and use.
Lighting and Ventilation
Proper lighting and ventilation are essential elements of any kitchen layout. The type of lighting you choose will depend on the size and shape of your kitchen. Consider installing under-cabinet lighting to brighten up the space. Also, make sure your kitchen has enough ventilation to keep the air fresh and free of smoke and odors. If possible, install an overhead fan or range hood to help remove excess heat and steam.
Conclusion
Designing a kitchen layout that works for your lifestyle and needs can be a challenge. With careful planning and thoughtful design, you can create a kitchen layout that is both aesthetically pleasing and highly functional. Consider everything from the size and shape of your kitchen to cabinet design and countertop placement to maximize efficiency and create a space that works for you.



/One-Wall-Kitchen-Layout-126159482-58a47cae3df78c4758772bbc.jpg)




/AMI089-4600040ba9154b9ab835de0c79d1343a.jpg)






Related Posts

