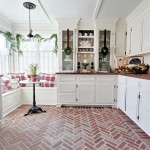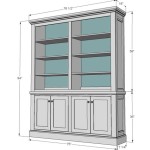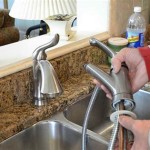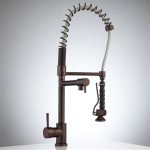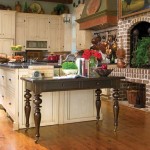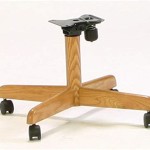Creating Handicap Accessible Kitchen Cabinets
Designing a kitchen that is accessible to individuals with disabilities requires careful consideration of various factors, with kitchen cabinets being a central focus. Accessible kitchen cabinets are not merely a convenience; they are essential for promoting independence, safety, and comfort. Modifying or creating accessible kitchen cabinets involves understanding the specific needs of the user, adhering to accessibility guidelines, and employing universal design principles.
The primary goal of handicap accessible kitchen cabinets is to allow individuals with limited mobility, strength, or reach to easily access and utilize the kitchen space. This includes being able to retrieve cookware, prepare meals, and clean up afterwards without unnecessary strain or assistance. A well-designed accessible kitchen not only enhances the user's quality of life but also reduces the risk of accidents and injuries.
Understanding Accessibility Guidelines and Standards
Several guidelines and standards provide a framework for designing accessible spaces, including kitchens. The Americans with Disabilities Act (ADA) Standards for Accessible Design is a key resource in the United States. While primarily focused on public accommodations and commercial facilities, the ADA standards offer valuable guidance for residential kitchen design as well.
The ADA standards specify requirements for clear floor space, turning space, reach ranges, and knee and toe clearances. These requirements ensure that individuals using wheelchairs or other mobility devices can navigate the kitchen and access cabinets and countertops comfortably. It is important to note that while the ADA standards aren't directly applicable to private residences, adhering to them promotes best practices in accessibility design.
In addition to the ADA, other resources such as the National Kitchen and Bath Association (NKBA) offer guidelines for universal design, which aims to create spaces that are usable by people of all abilities. Universal design principles emphasize flexibility, adaptability, and ease of use, making the kitchen accessible to a wider range of users, including those with disabilities, older adults, and families with young children.
Furthermore, local building codes and regulations may include accessibility requirements for residential construction and renovation. Consulting with a qualified architect, designer, or contractor who is familiar with accessibility standards is crucial for ensuring that the kitchen cabinets meet the necessary requirements and are tailored to the specific needs of the user.
Key Considerations for Accessible Kitchen Cabinet Design
When designing handicap accessible kitchen cabinets, several key considerations must be taken into account. These include the height of the countertops and cabinets, the type of hardware used, the layout of the kitchen, and the storage solutions implemented.
Countertop Height: Standard countertop height is typically 36 inches, which may be too high for individuals using wheelchairs or those with limited reach. Accessible countertops should be lower, typically around 30-34 inches, to allow for comfortable access. Multiple countertop heights can be incorporated into the design to accommodate different users or tasks. For instance, a section of the countertop can be set at a lower height for food preparation, while another section remains at the standard height for other activities. Adjustable-height countertops are also available, allowing the user to customize the height as needed.
Cabinet Height and Placement: Upper cabinets should be mounted lower than standard to ensure that items stored inside are within easy reach. Adjustable shelves can be incorporated to further customize the storage space. Lower cabinets should be designed with pull-out shelves or drawers to maximize accessibility and minimize the need to bend or reach. Open shelving can also be used to provide easy access to frequently used items. The space beneath the sink and cooktop should be left open to allow for knee clearance, enabling individuals using wheelchairs to comfortably access these areas.
Hardware: Cabinet hardware should be easy to grip and operate, even with limited hand strength or dexterity. Lever-style handles, D-shaped pulls, and touch-latch closures are all good options. Avoid knobs or small pulls that require a tight grip. The hardware should also be positioned for easy access, typically near the top of lower cabinet doors and drawers and near the bottom of upper cabinet doors.
Layout: The overall layout of the kitchen should be designed to minimize the need for excessive reaching or maneuvering. A U-shaped or L-shaped kitchen layout can be more efficient than a galley kitchen, as it provides more counter space and allows for easier access to different work areas. Adequate clear floor space should be provided to allow for turning and maneuvering in a wheelchair or other mobility device. The recommended clear floor space is typically 30 inches by 48 inches. Avoid placing appliances or cabinets in a way that obstructs pathways or creates tight corners.
Storage Solutions: Effective storage solutions are essential for creating accessible kitchen cabinets. Pull-out shelves and drawers make it easier to access items stored in the back of cabinets. Lazy Susans or revolving shelves can be used in corner cabinets to maximize storage space and accessibility. Vertical dividers can be used to store baking sheets, cutting boards, and other flat items. Adjustable shelving allows for customization of storage space to accommodate items of different sizes. Consider incorporating specialized storage solutions, such as spice racks, utensil organizers, and pot and pan organizers, to keep items within easy reach and prevent clutter.
Lighting: Proper lighting is crucial for creating a safe and accessible kitchen. Task lighting should be installed under the upper cabinets to illuminate the countertop work area. Overhead lighting should be bright and evenly distributed throughout the kitchen. Consider using motion-sensor lights to automatically illuminate the kitchen when someone enters the space, providing added safety and convenience.
Specific Cabinet Modifications and Adaptations
Several specific modifications and adaptations can be made to kitchen cabinets to enhance accessibility. These include installing pull-down shelves, creating toe kicks, and modifying the sink base cabinet.
Pull-Down Shelves: Pull-down shelves are a valuable addition to upper cabinets, as they allow users to easily access items stored on higher shelves. These shelves can be pulled down and forward, bringing the contents within easy reach. They are particularly useful for individuals with limited reach or upper body strength. Pull-down shelves are available in various sizes and weight capacities to accommodate different storage needs.
Toe Kicks: The toe kick is the recessed space at the bottom of the cabinets that allows users to stand closer to the countertop. Standard toe kicks are typically 4 inches high and 3 inches deep. For individuals using wheelchairs, modified toe kicks can be incorporated to provide knee clearance. A toe kick that is 9 inches high and 6 inches deep allows for comfortable knee clearance. The toe kick should be clear of obstructions to allow for easy access.
Sink Base Cabinet Modifications: The sink base cabinet should be modified to allow for knee clearance. This can be achieved by removing the cabinet doors and constructing a U-shaped cutout in the cabinet box. The pipes and plumbing under the sink should be insulated to prevent burns. Consider using a shallow sink to maximize knee clearance. A lever-operated faucet is easier to use than a traditional two-handle faucet. A pull-out sprayer is also a useful addition, as it allows for easy cleaning of the sink and surrounding area.
Roll-Under Sinks and Cooktops: Roll-under sinks and cooktops allow individuals in wheelchairs to comfortably access these work areas. These appliances are designed with open space underneath, providing knee clearance. The controls for the cooktop should be located at the front of the appliance for easy access. The sink should be shallow and have a drain located towards the rear to maximize knee clearance. Insulating the pipes under the sink and cooktop is essential to prevent burns.
Adjustable Height Cabinets and Countertops: Motorized or manually adjustable height cabinets and countertops provide maximum flexibility and adaptability. These allow the user to customize the height of the work surface as needed, accommodating different tasks and users. Adjustable height cabinets can be raised or lowered with the touch of a button, making them ideal for individuals with varying needs. These are particularly useful in households with multiple users with different accessibility requirements.
By carefully considering these factors and incorporating appropriate modifications, it is possible to create handicap accessible kitchen cabinets that are both functional and aesthetically pleasing. The key is to focus on the specific needs of the user and to prioritize accessibility, safety, and comfort.

How To Make Your Kitchen Accessible For Everyone In The Family Art Of Drawers

5 Ways To Create An Accessible Kitchen Freedom Showers

How To Make A Wheelchair Accessible Kitchen Whole Cabinet Supply

Creating A Functional And Stylish Accessible Kitchen Design

Kitchen Remodeling For People With Disabilities

Kitchen Remodeling For People With Disabilities

18 Simple Design Tricks To Help Make Your Kitchen More Accessible

Five S And To Make Your Kitchen More Wheelchair Accessible New Mobility

Making Your Kitchen Ada Accessible

Accessible Kitchen Design Atlanta Home Modifications Llc
Related Posts

