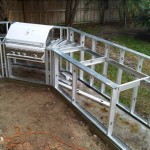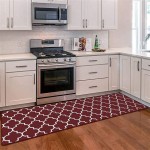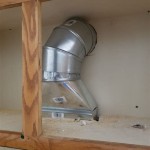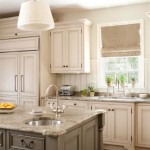Creating an Accessible Kitchen Sink for Individuals with Disabilities
Designing a kitchen that caters to the needs of individuals with disabilities ensures a safe and comfortable cooking and cleaning experience. A crucial aspect of accessible kitchen design is creating a handicap-accessible kitchen sink. Here are the essential aspects to consider when planning:
Sink Height and Depth
The sink should be installed at a height that allows individuals to reach the faucet and basin comfortably. Consider a height between 30 and 34 inches from the floor to the top of the counter. The sink's depth should be shallow enough to prevent splashing and allow easy access to dishes and utensils.
Knee and Toe Clearance
Provide ample knee and toe clearance beneath the sink to accommodate wheelchairs or other assistive devices. The space under the sink should be at least 30 inches wide and 18 inches deep. A toe kick, or a recessed area at the base of the cabinet, allows individuals to approach the sink comfortably.
Adjustable Faucet Height
An adjustable faucet allows individuals of different heights and abilities to use the sink comfortably. Choose a faucet with a long, flexible hose or a pull-out sprayhead that can be easily maneuvered.
Lever-Style Handles
Instead of traditional knobs, opt for lever-style handles that are easier to grip and operate, especially for individuals with limited hand strength or dexterity.
Side Sprayer
A side sprayer provides an additional water stream for rinsing dishes or cleaning difficult-to-reach areas of the sink. Side sprayers are particularly useful for individuals with limited mobility or who cannot easily bend over to reach the faucet.
Non-Slip Surface
To ensure safety, choose a sink with a non-slip surface or consider adding a rubber or silicone mat to the bottom of the sink to prevent dishes from sliding.
Additional Considerations
For individuals with visual impairments, consider installing contrasting colors or textures on the sink, faucet, and handles for easy identification. You may also want to provide a raised lip around the sink to prevent water from spilling over the edge.
By incorporating these essential aspects, you can create a handicap-accessible kitchen sink that empowers individuals with disabilities to participate fully in kitchen tasks, fostering independence and inclusivity in the home.

Wheelchair Accessible Ada Kitchen Sinks Blanco

Wheelchair Accessible Ada Kitchen Sinks Blanco

Top 5 Things To Consider When Designing An Accessible Kitchen For Wheelchair Users Assistive Technology At Easter Seals Crossroads

Top 5 Things To Consider When Designing An Accessible Kitchen For Wheelchair Users Assistive Technology At Easter Seals Crossroads

Accessible Kitchen Design Our Concepts Ropox

Creating A Functional And Stylish Accessible Kitchen Design

The Complete Guide To Wheelchair Accessible Kitchen Cabinets Shelfgenie

Prep For The Holidays In A Wheelchair Accessible Kitchen

How To Make A Wheelchair Accessible Kitchen Whole Cabinet Supply

Top 5 Things To Consider When Designing An Accessible Kitchen For Wheelchair Users Assistive Technology At Easter Seals Crossroads
Related Posts








