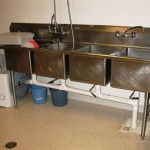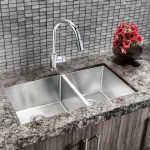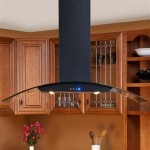How Big Should A Kitchen Island Be With Sink?
When designing a kitchen, the size of the island with a sink is a crucial consideration that can significantly impact the functionality, aesthetics, and overall flow of the space. Here are the essential aspects to consider to determine the ideal size for your kitchen island with a sink:
1. Kitchen Size and Shape:
The size of your kitchen will largely influence the size of the island you can accommodate. For smaller kitchens, a smaller island may be more suitable, while larger kitchens can support a larger island. Consider the overall shape of the kitchen as well. An L-shaped or U-shaped kitchen may require a smaller island to avoid overcrowding.
2. Functionality and Usage:
Determine how you plan to use the island. If it will primarily be used for food preparation and cooking, a larger island with adequate counter space and storage is recommended. If the island will serve as a casual dining area, consider incorporating a seating area and a larger surface for hosting guests.
3. Aisle Space:
Sufficient aisle space around the island is essential for safety and functionality. The National Kitchen and Bath Association (NKBA) recommends a minimum of 42 inches of clearance on all sides of the island for comfortable movement.
4. Work Triangle:
The work triangle in the kitchen refers to the arrangement of the sink, refrigerator, and stove. A well-designed kitchen ensures that these three zones are within easy reach of each other. When placing a sink on the island, consider how it affects the work triangle and whether it creates any obstacles.
5. Island Shape and Dimensions:
The shape of the island can vary depending on personal preference and kitchen layout. Common island shapes include rectangular, square, L-shaped, and curved. The dimensions will depend on the factors discussed above. A typical rectangular island with a sink measures around 3 feet wide by 6 feet long.
6. Sink Size and Type:
The size and type of sink you choose for the island will also impact the overall dimensions. Standard kitchen sinks typically measure 24 to 36 inches wide. Consider the size of pots and pans you frequently use and choose a sink that accommodates them comfortably.
7. Countertop Overhang:
If you plan to add an overhang to the island countertop, this will extend the overall size of the island. An overhang can provide additional seating or a convenient prep area. The standard countertop overhang is around 12 inches.
8. Storage and Appliances:
If you desire additional storage or appliances on the island, such as drawers, cabinets, or a dishwasher, these will also affect the size. Plan the layout carefully to maximize storage while maintaining a functional and comfortable workspace.
9. Aesthetic Considerations:
The size of the island should complement the overall aesthetic of the kitchen. Consider the style, color, and materials used in the kitchen, and ensure the island blends seamlessly with the décor.
10. Professional Consultation:
If you are unsure about the optimal size for your kitchen island with a sink, consider consulting with a kitchen designer or architect. They can provide expert advice based on your specific kitchen layout and requirements.
Remember, the size of your kitchen island with a sink is a personal choice that should meet your functional and aesthetic needs. By carefully considering the factors discussed above, you can create an island that enhances the functionality, beauty, and enjoyment of your kitchen.

Are Kitchen Island Sinks A Good Idea 14 Pros And Cons Prudent Reviews

Should Kitchen Islands Have Sinks 2024 Buildmat

Should You Put A Sink In Your Kitchen Island 7 Factors To Consider

Sink In Kitchen Island Pros Cons Everything You Need To Know

Kitchen Island Dimensions Best Height Width Depth

14 Kitchen Island Design Mistakes To Avoid Renovation Workflow Triangle Storage Flooring Garbage Lighting Electricity Plumbing Cooking Cabinets Countertops Laurysen Kitchens Ottawa On

Kitchen Islands A Guide To Sizes Kitchinsider

Should You Put A Sink In Your Kitchen Island 7 Factors To Consider

Kitchen Solution The Main Sink In Island

Are Kitchen Island Sinks A Good Idea 14 Pros And Cons Prudent Reviews
Related Posts








