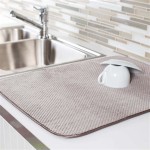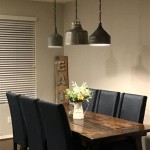How Deep Is A Kitchen Island With Seating?
A kitchen island with seating significantly enhances a kitchen's functionality and social atmosphere. However, achieving a comfortable and practical seating area requires careful consideration of the island's dimensions, particularly its depth. This article will explore the standard and recommended depths for kitchen islands with seating, taking into account various factors influencing the optimal measurement.
The standard depth of a kitchen island without seating typically ranges from 24 to 25 inches. However, accommodating seating necessitates additional depth. A comfortable overhang for seating is crucial, allowing individuals to sit comfortably without their knees bumping against the island's base. This overhang typically requires an additional 12 to 15 inches, bringing the total recommended depth for an island with seating to between 36 and 40 inches.
Several factors influence the ideal depth of a kitchen island with seating. The primary consideration is the available space within the kitchen. Smaller kitchens might necessitate a shallower island to maintain adequate walkway clearance. While 36 inches is generally considered the minimum comfortable depth, a slightly shallower depth might be necessary in compact spaces. Conversely, larger kitchens offer the flexibility to incorporate deeper islands, potentially exceeding 40 inches, providing ample legroom and a more spacious seating area.
The type of seating planned for the island also plays a significant role in determining the appropriate depth. Bar stools typically require a 12-inch overhang, while regular dining chairs require a 15-inch overhang. Therefore, if dining chairs are intended for the island, a greater overall depth is necessary. The specific design of the chairs also influences the required overhang; some chairs with arms or unique back designs might necessitate additional clearance.
Countertop thickness further impacts the overall depth calculation. Standard countertop thickness is typically 1.5 inches, but some countertops can be thicker, particularly those made from materials like butcher block or concrete. This added thickness must be factored into the overall depth calculation to ensure sufficient legroom and overhang for comfortable seating.
Walkway clearance around the island is another critical consideration. Adequate space for movement and navigation around the island is essential for kitchen functionality and safety. A minimum of 36 inches of clearance is recommended between the island and surrounding countertops or appliances. This clearance ensures ease of movement and prevents the kitchen from feeling cramped.
Beyond the depth of the island, the height of the seating area is equally important. Bar stools are typically paired with a 42-inch high countertop, while standard dining chairs require a 30-inch high countertop. Ensuring the correct height relationship between the countertop and seating ensures comfortable and ergonomic seating arrangements.
Creating a detailed plan before construction or renovation is crucial for ensuring the desired outcome. This plan should include precise measurements of the island's dimensions, including depth, width, and height, as well as the chosen seating type and countertop material. Visualizing the island within the kitchen's layout through drawings or 3D models can help identify potential space constraints or design challenges.
Consulting with a kitchen designer or contractor can provide valuable expert advice and insights. These professionals can assess the specific layout and dimensions of the kitchen and recommend the optimal island depth for comfortable seating while maintaining functionality and adequate walkway clearance. They can also offer guidance on material selection and construction techniques.
In summary, the recommended depth of a kitchen island with seating ranges from 36 to 40 inches, incorporating a 12 to 15-inch overhang for comfortable legroom. However, the specific depth depends on several factors, including available kitchen space, seating type, countertop thickness, and desired walkway clearance. Careful planning and consideration of these factors are crucial for achieving a functional and aesthetically pleasing kitchen island with a comfortable and inviting seating area.
Thorough research and planning are essential investments in the kitchen design process. Understanding the various factors affecting island depth helps ensure a functional and enjoyable kitchen space for years to come. By carefully considering these aspects, individuals can create a kitchen island that perfectly balances aesthetics, functionality, and comfort.

Kitchen Island Dimensions Best Height Width Depth

Standard Kitchen Island Dimensions With Seating 4 Diagrams

14 Kitchen Island Design Mistakes To Avoid Renovation Workflow Triangle Storage Flooring Garbage Lighting Electricity Plumbing Cooking Cabinets Countertops Laurysen Kitchens Ottawa On

14 Kitchen Island Design Mistakes To Avoid Renovation Workflow Triangle Storage Flooring Garbage Lighting Electricity Plumbing Cooking Cabinets Countertops Laurysen Kitchens Ottawa On

Kitchen Island Dimensions Best Height Width Depth

Kitchen Island Ideas To Inspire Your Dream Remodel 2024

Understanding The Kitchen Island Overhang

14 Kitchen Island Design Mistakes To Avoid Renovation Workflow Triangle Storage Flooring Garbage Lighting Electricity Plumbing Cooking Cabinets Countertops Laurysen Kitchens Ottawa On

Kitchen Island Cost Custom Builds Vs Prefabs

Kitchen Island Space Sizing And Dimensions 2024 Guide Forbes Home
Related Posts








