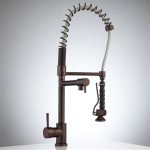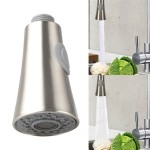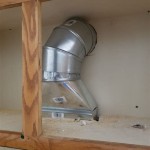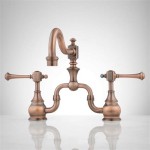How High Should A Kitchen Countertop Be?
Kitchen countertop height is a crucial element in kitchen design, significantly impacting both comfort and functionality. An improperly sized countertop can lead to back pain, difficulty with food preparation, and an overall inefficient workspace. Understanding the factors influencing ideal countertop height allows homeowners to create a kitchen tailored to their specific needs.
The standard countertop height in most kitchens is 36 inches (91.44 cm). This measurement typically works well for individuals of average height and is often the default height offered by cabinet manufacturers. However, this "one-size-fits-all" approach doesn't always suit everyone and can be problematic for individuals outside the average height range.
Ergonomics plays a vital role in determining the appropriate countertop height. Ergonomics focuses on designing spaces and objects to fit the people who use them. In the kitchen, an ergonomically sound countertop height minimizes strain on the back, neck, and shoulders during common tasks like chopping vegetables, kneading dough, and washing dishes.
A key ergonomic principle for determining countertop height involves the user's elbow height. Ideally, the countertop should be approximately 4-6 inches (10-15 cm) below the user's bent elbow. This allows for comfortable movement and reduces the risk of musculoskeletal issues over time. Therefore, measuring the user's elbow height is a critical first step in customizing countertop height.
To measure elbow height, stand with arms relaxed at the sides and bend elbows to a 90-degree angle. Measure the distance from the floor to the bottom of the bent elbow. Subtract 4-6 inches (10-15 cm) from this measurement to arrive at the recommended countertop height. This personalized approach ensures a comfortable and efficient work surface.
While individual elbow height is the primary factor, other considerations also influence the ideal countertop height. The types of tasks frequently performed in the kitchen can impact the desired height. For instance, baking often involves rolling out dough, which may benefit from a slightly lower countertop to provide better leverage. Conversely, tasks requiring more precise work, such as chopping vegetables, might be more comfortable on a slightly higher surface.
Multiple users in the kitchen present another design challenge. If users vary significantly in height, finding a single countertop height that satisfies everyone can be difficult. Compromises might be necessary, such as selecting a height that accommodates the primary user or incorporating varying countertop heights within the kitchen layout.
Incorporating varying countertop heights can provide specialized work zones within the kitchen. For instance, a lower section can be designated for baking, while a higher section can be used for food preparation. This multi-level approach caters to different tasks and user heights, optimizing both comfort and efficiency.
Beyond single-level and multi-level countertops, other options exist to address varying user heights. Adjustable-height countertops, though less common, offer maximum flexibility. These countertops can be raised or lowered as needed, accommodating different users and tasks. While more expensive than traditional fixed-height countertops, they provide unmatched adaptability.
Countertop thickness also impacts the overall height and should be considered during the design process. Thicker countertops effectively raise the working surface. Therefore, this added height should be factored into the overall calculation to ensure the final height remains ergonomically sound.
Toe kick height, the recessed space beneath the base cabinets, also influences comfort and accessibility. A standard toe kick height is typically 4 inches (10 cm) high and 3 inches (7.6 cm) deep. This space allows users to stand closer to the countertop without straining their posture. Adjusting toe kick height can further fine-tune the ergonomic setup of the kitchen workspace.
The relationship between countertop height and appliance placement is another important consideration. Dishwashers, ovens, and cooktops should be installed at heights that complement the countertop height, creating a seamless and efficient workflow. Careful planning of appliance placement ensures a cohesive and functional kitchen layout.
Consulting with a kitchen designer is highly recommended, particularly for complex kitchen renovations or new constructions. A qualified designer can assess individual needs, consider all relevant factors, and recommend the optimal countertop height and overall kitchen layout. They can also provide valuable insights into material selection, appliance integration, and other design elements.
Ultimately, selecting the correct kitchen countertop height is a crucial decision that significantly impacts the functionality and comfort of the kitchen. By considering individual needs, ergonomic principles, and the various design options available, homeowners can create a kitchen workspace that is both efficient and enjoyable to use.

Kitchen Ergonomics And Height Of Your Marble Countertop
How High Should Kitchen Cabinets Be From The Countertop Quora

Standard Kitchen Countertop Height And Depth Choosing The Best Match Lx Hausys

Standard Kitchen Counter Depth Hunker Cabinet Dimensions Cabinets Height

Kitchen Countertop Height 3 Genius Reasons To Avoid The Standard Counter

The Standard Countertop Height And When Follow It Solved Bob Vila

How High Should A Knee Wall Be For Granite Countertops The Original Bracket

Standard Kitchen Countertop Height And Depth Choosing The Best Match Lx Hausys

What S The Standard Kitchen Counter Height In

Standard Kitchen Countertop Height And Depth Choosing The Best Match Lx Hausys
Related Posts








