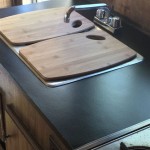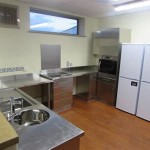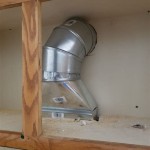How High Should Kitchen Wall Cabinets Be From the Floor?
When planning a kitchen remodel, determining the optimal height for wall cabinets is crucial for both functionality and aesthetics. Here are essential aspects to consider when deciding the ideal height:
Standard Measurements: Generally, wall cabinets are installed 18 to 24 inches above the countertop, with a distance of 5 inches between the cabinet base and the countertop. This standard height provides comfortable access to the cabinet's contents while allowing ample space for larger appliances beneath, such as microwaves or toasters.
User Height and Access: The height of the cabinets should align with the primary user's height. Taller individuals may prefer higher cabinets to avoid bending or reaching, while shorter individuals might benefit from lower cabinets for easier access.
Cabinet Depth: The depth of the cabinets also influences the ideal height. Deeper cabinets require a higher mounting position to ensure items in the back are easily accessible. Conversely, shallow cabinets can be mounted lower without hindering access.
Cooktop or Range Height: If the kitchen features a cooktop or range, the height of the wall cabinets above it should be adjusted accordingly. Typically, a distance of 26 to 28 inches between the cooktop surface and the bottom of the cabinets is recommended to allow for adequate ventilation and prevent heat damage.
Ceiling Height: The height of the ceiling can also affect the optimal cabinet height. In kitchens with high ceilings, wall cabinets can be installed higher to create a more balanced and spacious feel. In lower-ceilinged kitchens, cabinets should be mounted closer to the countertop to avoid an overwhelming look.
Wall Space and Proportion: The amount of wall space available and the proportion of the kitchen should be considered. Too many tall cabinets can make the kitchen appear cramped, while too few can leave unused wall space. Plan the cabinet layout to create a harmonious balance between storage and open space.
Additional Tips:
- Consider the placement of upper-level storage items, such as tall glasses or oversized pots, to ensure they fit comfortably in the cabinets.
- Measure the height of frequently used items to determine the necessary clearance above the countertop.
- Use a laser level or measuring tape to ensure cabinets are installed at the same height throughout the kitchen.
- Consider the style and design of the cabinets and how they will complement the overall kitchen decor.
Remember, the optimal height for kitchen wall cabinets is subjective and depends on individual needs and kitchen design. By following these guidelines and considering the factors discussed, you can determine the ideal height that maximizes both function and style in your kitchen.

How High Upper Cabinets Should Be From Your Floor And Countertop

What Should Your Cabinets Height From The Floor Be Metropolitan

How High Upper Cabinets Should Be From Your Floor And Countertop

What Should Your Cabinets Height From The Floor Be Metropolitan
Setting Kitchen Cabinets 41 Lumber Serving Iron Mountain And The U P

Cabinet Countertop Clearance To Be Mindful Of When Considering Wall Cabinets

How High Upper Cabinets Should Be From Your Floor And Countertop

How High Should Be Your Upper Kitchen Cabinets

What Gap Do I Need Between The Worktop And Bottom Of Wall Units
How High Should Kitchen Cabinets Be From The Countertop Quora
Related Posts








