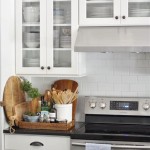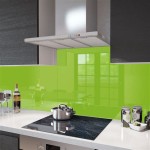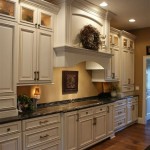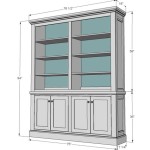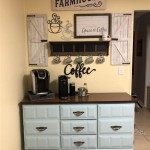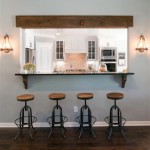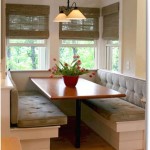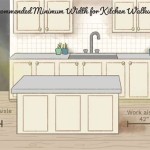How To Create A Stylish and Functional Remodeled Small Kitchen
Remodeling a small kitchen presents a unique set of challenges and opportunities. The goal is to maximize space, enhance functionality, and create a visually appealing environment that complements the rest of the home. Careful planning and strategic design choices are essential for achieving a successful transformation. This article explores key aspects of remodeling a small kitchen, focusing on creating a stylish and functional space.
Space-Saving Design Strategies
Optimizing space is paramount in a small kitchen remodel. Every square inch must be carefully considered and utilized efficiently. Several design strategies can contribute to creating a more spacious feel and enhancing functionality.
Vertical Storage: Exploiting vertical space is crucial. Taller cabinets that extend to the ceiling provide significantly more storage than standard-height cabinets. Open shelving can also be incorporated to display decorative items and frequently used kitchenware, creating a sense of openness. Consider utilizing the space above the refrigerator with a dedicated cabinet for less frequently used items.
Corner Cabinets: Corner cabinets are notorious for being difficult to access and underutilized. Utilizing solutions like lazy Susans, pull-out shelves, or specialized corner drawers can transform these spaces into highly functional storage areas. These mechanisms allow for easy retrieval of items stored deep within the cabinet.
Fold-Down Surfaces: Consider incorporating fold-down tables or countertops. These provide extra prep space when needed and can be folded away when not in use, freeing up valuable floor space. These are especially useful in kitchens lacking a dedicated island or peninsula.
Appliance Selection: Choosing the right appliances is vital. Opt for smaller, more compact appliances designed for smaller spaces. Consider a counter-depth refrigerator to maximize space. Combination appliances, such as a microwave/convection oven or a combination washer/dryer (if applicable and space is truly limited), can also save space. Integrated appliances, where the appliances are hidden behind cabinet doors, can also create a more seamless and streamlined look.
Proper Lighting: Adequate lighting makes a small kitchen feel larger and more inviting. Install under-cabinet lighting to illuminate countertops and work areas. Recessed lighting provides general illumination without taking up valuable space. Consider pendant lights over a sink or island to add a touch of style and provide focused lighting. The use of natural light should also be maximized by ensuring windows are not obstructed. Skylights can also be a great option if the kitchen layout allows.
Enhancing Functionality
Beyond maximizing space, a functional kitchen is one that streamlines workflow and makes cooking and cleaning efficient. Thoughtful design choices can significantly improve the functionality of a small kitchen.
Strategic Layout: The kitchen work triangle (the relationship between the sink, refrigerator, and cooktop) remains a fundamental principle in kitchen design. Optimize the layout to minimize travel distance between these three key areas. Consider the placement of major appliances and storage to create a logical flow for food preparation, cooking, and clean-up.
Adequate Counter Space: Ample counter space is essential for food preparation. Maximize countertop area by extending countertops beyond standard dimensions where possible. Consider using butcher block countertops for added durability and functionality. Optimize the areas surrounding cooking appliances and sinks to best serve the user.
Effective Storage Solutions: Invest in functional storage solutions such as pull-out drawers, drawer organizers, and spice racks. These solutions keep items organized and easily accessible. Utilize drawer dividers to keep utensils and cookware neatly arranged. A well organized kitchen reduces clutter and streamlines cooking.
Easy-to-Clean Surfaces: Select materials that are easy to clean and maintain. Quartz countertops are a durable and low-maintenance option. Backsplashes made of tile or glass are easy to wipe clean. Consider using cabinet finishes that resist fingerprints and smudges. Easy maintenance reduces the burden of routine upkeep, making the kitchen a more enjoyable space to be in.
Well-Planned Plumbing and Electrical: Ensure the plumbing and electrical systems are properly planned and installed. Adequate outlets are essential for powering appliances and gadgets. Ensure proper ventilation for the cooktop and oven. Carefully consider the placement of the sink and dishwasher to optimize water supply and drainage. Consultation with a professional plumber and electrician is highly recommended during the planning phase.
Creating a Stylish Aesthetic
A stylish kitchen is one that reflects the homeowner's personal taste and complements the overall aesthetic of the home. Even in a small kitchen, design choices can create a visually appealing and inviting space.
Color Palette: Lighter colors tend to make a small space feel larger and brighter. Consider using a light and neutral color palette for the walls, cabinets, and countertops. Accent colors can be introduced through accessories, backsplash tiles, or artwork. A cohesive color scheme creates a sense of harmony and visually expands the space. Avoid using dark colors on the walls, as this can make the space feel smaller and more enclosed.
Cabinet Style: Cabinet style significantly impacts the overall aesthetic of the kitchen. Shaker-style cabinets are a classic and versatile choice that works well in a variety of kitchen styles. Flat-panel cabinets offer a clean and modern look. Glass-front cabinets can be used to display decorative items and add visual interest. Select cabinet hardware that complements the overall style of the kitchen. Consider the use of open shelving for a more airy feel, but avoid clutter by only displaying carefully selected items.
Countertop Material: Countertops are a significant design element in any kitchen. Quartz is a popular choice for its durability, low maintenance, and wide range of colors and patterns. Granite offers a natural and elegant look. Butcher block countertops add warmth and character. Choose a countertop material that complements the cabinet style and color palette. Consider the edge profile of the countertop, as this can also impact the overall aesthetic.
Backsplash Design: The backsplash is an opportunity to add personality and style to the kitchen. Subway tiles are a classic and timeless choice. Glass tiles offer a sleek and modern look. Mosaic tiles can be used to create intricate patterns and add visual interest. Choose a backsplash material that complements the countertops and cabinets. Be sure to consider the grout color, as this can also impact the overall aesthetic.
Hardware and Fixtures: Cabinet hardware, faucets, and lighting fixtures should be carefully selected to complement the overall style of the kitchen. Brushed nickel and stainless steel are popular choices for their durability and versatility. Consider using unique or decorative hardware to add a personal touch. The fixtures and hardware should not only be aesthetically pleasing but also functional and durable.
Flooring Selection Durable flooring is crucial, especially in a hard-working space like the kitchen. In a small kitchen, the flooring can play an important visual role as well. Light-colored and continuous flooring can help visually expand the area. Materials like tile, vinyl, or wood are all popular choices. Consider patterns that lead the eye, such as laying wood or tiles lengthwise to make the kitchen feel longer. Avoid small, busy patterns as they can make the space feel cramped.
Accessories and Decor: Add personality to the kitchen with accessories and decor. Plants, artwork, and decorative items can add a touch of warmth and style. Keep accessories to a minimum to avoid cluttering the space. Choose items that complement the overall color scheme and style of the kitchen. Be sure to include functional items such as cutting boards, utensil holders, and spice racks. These can be stylish as well as practical.
Proper Ventilation: Ventilation is crucial to remove odors, grease, and heat while cooking. A range hood is a necessity, even in a small kitchen. Choose a range hood that is appropriately sized for the cooktop and has adequate CFM (cubic feet per minute) to effectively remove air contaminants. Consider a ducted range hood, which vents air to the outside, rather than a ductless range hood, which recirculates air within the kitchen. Proper ventilation also helps to prevent moisture buildup, which can lead to mold and mildew growth.
By carefully considering these various factors, remodeling a small kitchen can result in a stylish and functional space that meets the homeowner's needs and enhances the overall value of the home. Careful planning, strategic design choices, and attention to detail are essential for a successful transformation.

16 Best Small Kitchen Ideas Clever Solutions With A Big Impact Decorilla Interior Design

16 Best Small Kitchen Ideas Clever Solutions With A Big Impact Decorilla Interior Design

Small Kitchen Renovation And Design Ideas

4 Need To Know Tips For Decorating A Small Space

13 Small Kitchen Design Ideas Organization Tips Extra Space Storage

Why A Galley Kitchen Rules In Small Design

Maximize Your Small Kitchen Space Azztek Kitchens Expert Tips For A Functional And Stylish Renovation

Apartment Living How To Make A Small Kitchen Space Functional

75 Stylish Small Kitchen Ideas Design S

Remodeling Ideas To Make A Small Kitchen Look And Function Larger Iron River Construction
Related Posts

