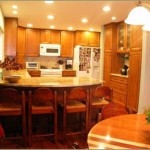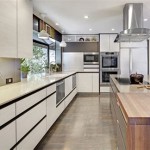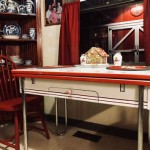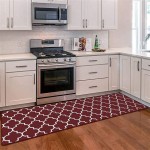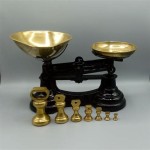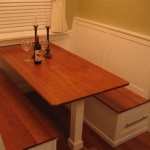How Wide Is A Kitchen Cabinet Door?
Determining the correct width for kitchen cabinet doors is a crucial step in any kitchen renovation or construction project. The width of a cabinet door significantly impacts the overall aesthetic, functionality, and accessibility of the kitchen. While there's no single, universally "correct" width, understanding the standard dimensions, influencing factors, and customization options will ensure optimal results for a specific kitchen design.
The width of a kitchen cabinet door is largely dictated by the dimensions of the cabinet frame it’s meant to cover. This frame, also known as the cabinet box, provides the structural support for the entire unit. The door's primary purpose is to conceal the contents of the cabinet, protect them from dust and debris, and contribute to the overall visual appeal of the kitchen. Therefore, the door's width must be carefully considered in relation to the cabinet box size.
Several factors contribute to the ultimate decision regarding cabinet door width, including the style and layout of the kitchen, the desired functionality, and the presence of any design constraints. Balancing these elements is essential to achieving a cohesive and practical kitchen space.
Understanding Standard Cabinet Door Widths
While customization is always an option, understanding standard cabinet door widths provides a valuable starting point for planning a kitchen design. Adhering to these standard sizes, when feasible, can simplify the selection process and potentially lower costs, as pre-fabricated options are readily available. Generally, standard base cabinet widths range from 9 inches to 48 inches, increasing in increments of 3 inches. Wall cabinets tend to mirror this range, though their depth is typically less than that of base cabinets.
For single-door cabinets, the door width will ideally correspond to the width of the cabinet box, less any allowance for the hinge mechanism and necessary clearances. This means that if a cabinet box is 12 inches wide, the door might be approximately 11 3/4 inches wide (the precise amount depending on the hinge specifications). Double-door cabinets, commonly used for wider units, require dividing the total width of the cabinet box, accounting for the space between the doors when they are closed. For example, a 30-inch wide cabinet might have two doors, each approximately 14 7/8 inches wide to allow for a small gap in the center.
It's important to note that these are merely guidelines. Manufacturers may have slightly varying standards, and specific kitchen designs may necessitate deviations from these norms. Always consult with a cabinet professional or refer to the manufacturer's specifications for precise measurements.
The concept of "overlay" also plays a critical role in determining the perceived width of the cabinet door. Overlay refers to how the door sits relative to the cabinet frame. There are three primary types of overlay: full overlay, partial overlay, and inset.
Full overlay doors completely cover the cabinet frame, creating a sleek, modern appearance. In this case, the door width will be slightly larger than the cabinet box opening, extending beyond the frame on all sides. Partial overlay doors, on the other hand, only partially cover the frame, leaving a portion of the frame visible around the door's perimeter. The door width will be less than the full width of the cabinet box. Inset doors fit flush inside the cabinet frame, creating a seamless and traditional look. The door width will be slightly smaller than the opening within the cabinet frame to allow for smooth operation.
Choosing the right overlay style will significantly influence the perceived width of the cabinet doors and the overall aesthetic of the kitchen.
Factors Influencing Cabinet Door Width
Beyond standard dimensions and overlay styles, several practical and aesthetic considerations influence the optimal width of kitchen cabinet doors. These factors often require careful balancing to achieve a functional and visually appealing kitchen space.
The kitchen layout plays a significant role. In smaller kitchens, wider cabinet doors can create a more spacious feel by minimizing visual clutter. However, wider doors also require more clearance when opening, potentially hindering movement in tight spaces. Conversely, in larger kitchens, multiple smaller doors might provide a more intricate and visually interesting design, but may also result in a less streamlined appearance.
Functionality is another critical consideration. The intended use of the cabinet will influence the optimal door width. For example, cabinets designed to store large pots and pans might benefit from wider doors to facilitate easy access. Conversely, cabinets intended for storing smaller items, such as spices or glasses, might be better suited to narrower doors to prevent items from toppling over when the door is opened.
The type of hinges used will also impact the ultimate door width. Different hinge mechanisms require different amounts of clearance between the door and the cabinet frame. Concealed hinges, for example, often require more clearance than traditional butt hinges. The manufacturer's specifications for the chosen hinge hardware should always be consulted to ensure proper door alignment and operation. The weight of the door also has to be considered. Very wide doors, especially those made from heavier materials like solid wood, may require more robust hinges to prevent sagging or warping over time. This might require adjustments to the door's width or the use of multiple hinges for support.
The style of the kitchen also contributes to the selection of cabinet door widths. Modern kitchens often favor clean lines and minimalist designs, which might lend themselves to wider, full-overlay doors. Traditional kitchens, on the other hand, often incorporate more intricate details and visual interest, which might be achieved through the use of multiple narrower doors with partial overlays or inset designs.
Adjacent appliances, such as refrigerators and dishwashers, must also be factored into the equation. The cabinet door width should be carefully planned to ensure that the doors do not interfere with the operation of these appliances. This might involve adjusting the door width, cabinet placement, or even the appliance location to achieve a harmonious and functional layout.
Customization Options and Considerations
While adhering to standard cabinet door widths can simplify the process, customization offers the opportunity to create a truly unique and tailored kitchen space. Custom cabinet doors can be fabricated in virtually any width to meet the specific design requirements of a particular kitchen. However, customization also introduces additional considerations that must be carefully addressed.
The first consideration is cost. Custom cabinet doors typically cost more than pre-fabricated options due to the added labor and materials involved in creating a non-standard size. It is important to factor this into the overall budget when considering customization. The material choice for the cabinet doors also affects the cost. Solid wood doors, for example, are typically more expensive than doors made from MDF (Medium Density Fiberboard) or plywood. Thicker doors also necessitate stronger hinges, which can add to the overall expense.
The second consideration is lead time. Custom cabinet doors may take longer to produce than standard sizes, which can impact the overall timeline of the kitchen renovation or construction project. This is particularly important if there are tight deadlines to meet.
The third consideration is the availability of hardware. While standard-sized cabinet doors have a wide range of hinge and handle options readily available, custom sizes may require sourcing specialized hardware. This can add to the complexity and cost of the project. If selecting custom cabinet doors, it is advisable to work with an experienced cabinet maker or supplier who can provide guidance on the best hardware options to use.
When considering custom cabinet door widths, it is essential to prioritize accessibility and functionality. Ensure that the chosen width allows for comfortable and easy access to the cabinet contents. Avoid excessively wide doors that may be difficult to open or maneuver in tight spaces. Consider the ergonomic implications of the door width, particularly for individuals with limited mobility. Before finalizing the cabinet door widths, consider creating a mock-up of the kitchen design using cardboard or other inexpensive materials. This will help to visualize the space and identify any potential problems with the door sizes. It is also helpful to solicit feedback from other members of the household to ensure that the design meets their needs and preferences.
The orientation of the wood grain in the cabinet doors is another important consideration, especially for wider doors. Vertical grain orientation can create a sense of height and elegance, while horizontal grain orientation can provide a more grounded and stable feel. The chosen grain orientation should complement the overall style of the kitchen and the design of the surrounding cabinetry.

Kitchen Unit Door Combinations

Kitchen Unit Door Combinations

Refacing Kitchen Cabinets Measuring New Cabinet Doors Dimensions Wall

Kitchen Cabinet Refacing Door Depot

N Standard Kitchen Dimensions Renomart

Cabinet Face Dimensions Kitchen Cabinets Height

Barker Door Cabinet Doors And Drawer Boxes

N Standard Kitchen Dimensions Renomart

Design House Brookings 48 In W X 34 5 H 24 D White Painted Maple Door And Drawer Base Ready To Assemble Cabinet Recessed Panel Shaker Style The Kitchen Cabinets Department
Guide To Kitchen Cabinet Sizes And Dimensions
Related Posts

