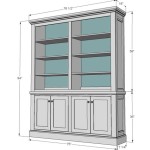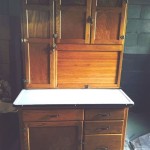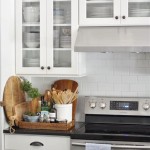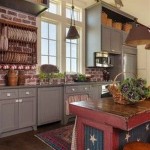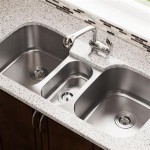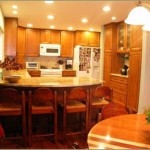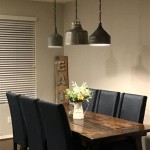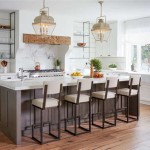When planning your kitchen remodel, one of the most important things to consider is the kitchen cabinet dimensions. With the right cabinet sizes and shapes, you can create a kitchen layout that is both stylish and functional. Whether you’re looking for custom kitchen cabinets or pre-fabricated ones, understanding the basic principles of kitchen cabinet dimensions can help ensure you get the right fit for your space.
Types of Kitchen Cabinets
There are two main types of kitchen cabinets: base and wall. Base cabinets are designed to sit on the floor, while wall cabinets are designed to be mounted to the wall. Both types of cabinets come in a range of sizes, so you can find one that fits the exact dimensions of your kitchen. The most common base cabinet sizes are 30 inches, 36 inches, and 42 inches, while wall cabinets range from 12 inches to 36 inches.
Standard Cabinet Sizes
When it comes to standard kitchen cabinet dimensions, there are some basic measurements to keep in mind. For base cabinets, the standard height is 34.5 inches. The standard depth is 24 inches, and the standard width ranges from 12 inches to 48 inches. For wall cabinets, the standard height is usually between 12 and 36 inches, and the standard depth is 12 inches. The width of wall cabinets can range from 12 inches to 48 inches.
Custom Kitchen Cabinets
If you’re looking for something more custom, you can also opt for custom kitchen cabinets. Custom cabinets are designed to fit your exact specifications, so you can create a kitchen layout that works for your space. When creating custom cabinets, you’ll want to take into account the size of your kitchen, the size of your appliances, and the overall look and feel you’re trying to achieve. With custom cabinets, you can choose the exact size, shape, and material that works best for your kitchen.
Conclusion
When it comes to kitchen cabinet dimensions, there are a variety of options available. From standard sizes to custom cabinets, you can find the perfect fit for your kitchen. With the right measurements and layout, you can create a kitchen that is both stylish and functional. Understanding the basics of kitchen cabinet dimensions can help ensure you get the look you want for your space.















Related Posts

