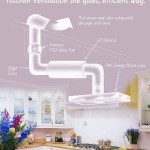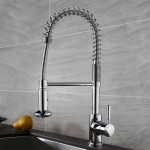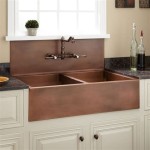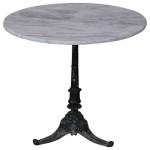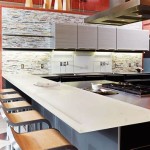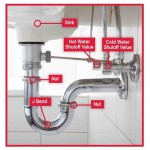When planning a kitchen remodel, one of the most important factors to consider is kitchen cabinet standard measurements. Properly sized and well-made cabinets are essential for a functional and attractive kitchen. Kitchen cabinets come in a variety of styles, sizes, and configurations, so it is important to have a good understanding of what kitchen cabinet measurements will work best for your kitchen space.
Types of Kitchen Cabinets
There are several types of kitchen cabinets that are commonly used in homes and businesses. These include base cabinets, wall cabinets, corner cabinets, and pantry cabinets. Each of these cabinet types has its own unique measurements, so it is important to know the standard measurements for the type of cabinet you plan to install. For example, base cabinets are typically 24 inches deep, while wall cabinets are typically 12 inches deep.
Standard Cabinet Sizes
The standard sizes for kitchen cabinets can vary depending on the type of cabinet. However, most kitchen cabinets will fall within one of the following standard sizes:
- 30-inch wide cabinets
- 36-inch wide cabinets
- 42-inch wide cabinets
- 48-inch wide cabinets
- 60-inch wide cabinets
These sizes are based on the width of the cabinet, not the depth or height. The depth and height of the cabinet will depend on the type of cabinet and the style of the kitchen.
Cabinet Heights
The standard height of kitchen cabinets is typically 30 to 36 inches. However, some cabinets may be higher or lower depending on the type of cabinet and the style of the kitchen. For example, standard base cabinets are usually 34 1/2 inches tall, while upper wall cabinets are usually 24 inches tall. Additionally, some cabinets may have adjustable legs that allow the cabinets to be raised or lowered depending on the desired height.
Cabinet Depths
The standard depth of kitchen cabinets is typically 24 inches. However, some cabinets may be shallower or deeper depending on the type of cabinet and the style of the kitchen. For example, standard base cabinets are usually 24 inches deep, while upper wall cabinets are usually 12 inches deep. Additionally, some cabinets may have adjustable shelves that allow the depth of the cabinet to be adjusted.
Conclusion
Kitchen cabinet standard measurements are essential for ensuring that your kitchen is both functional and attractive. Knowing the standard sizes and measurements for kitchen cabinets can help you determine which cabinets will work best for your kitchen space. Additionally, understanding the standard heights and depths of kitchen cabinets can help you ensure that your cabinets are installed properly and that they fit within your kitchen space.














Related Posts


