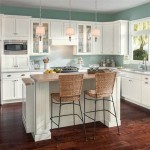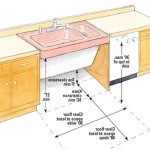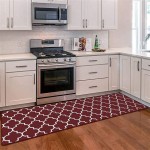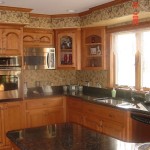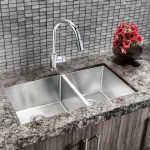Essential Aspects of Kitchen Cabinet Standard Sizes
When planning a kitchen renovation or designing a new one, understanding kitchen cabinet standard sizes is crucial. These standard dimensions ensure compatibility and functionality within the kitchen space while streamlining the design and installation processes. Here are the essential aspects to consider: ### Base CabinetsBase cabinets, positioned on the floor, provide storage and support for countertops and appliances. They typically come in heights of 34.5 inches, including the countertop, with an adjustable base height of 30 inches. Standard depths range from 24 to 30 inches, catering to various kitchen layouts and appliance requirements.
Widths of base cabinets are flexible, accommodating different kitchen configurations and storage needs. The most common widths include 12, 15, 18, 21, 24, 30, 36, and 42 inches. Wider cabinets, such as those used for sinks and dishwashers, come in 33 and 36 inches widths.
### Wall Cabinets
Wall cabinets, mounted on the wall above base cabinets, offer additional storage space. Their standard height is 30 inches, excluding the crown molding. Depths generally range from 12 to 15 inches, providing ample storage capacity without protruding too far into the kitchen.
Widths of wall cabinets also vary depending on kitchen size and layout. Common widths include 12, 15, 18, 21, 24, 30, and 36 inches, mirroring the widths of base cabinets for a cohesive design.
### Pantry Cabinets
Pantry cabinets, typically taller and wider than other cabinets, offer substantial storage space for food items, kitchen appliances, and other essentials. Standard heights can reach up to 96 inches or more, while depths vary from 24 to 30 inches.
Widths of pantry cabinets range from 18 to 36 inches, allowing for flexibility in accommodating different kitchen sizes and storage requirements.
### Other Considerations
Besides the standard dimensions, there are other aspects to consider:
-
Adjustable Shelves:
Most cabinets feature adjustable shelves to accommodate items of varying heights, maximizing storage capacity.-
Crown Molding:
Crown molding, added to the top of wall cabinets, provides an aesthetic finishing touch and can conceal uneven ceilings.-
Base Molding:
Base molding is installed at the bottom of base cabinets, protecting them from moisture and adding visual appeal.### Advantages of Standard Sizes
Adhering to standard cabinet sizes offers several advantages:
-
Simplified Design:
Pre-established dimensions streamline the design process, ensuring seamless integration within the kitchen空间。-
Efficient Installation:
Standard sizes make installation faster and easier, reducing labor costs and installation time.
Image Result For Standard Kitchen Cabinet Dimensions Cm Cabinets Height Measurements

Standard Kitchen Cabinet Dimensions For Your Homee Design Cafe

N Standard Kitchen Dimensions Renomart

Kitchen Wall Cabinet Size Chart Builders Surplus Cabinets Sizes Dimensions
Guide To Kitchen Cabinet Sizes And Dimensions

Wall Cabinet Size Chart Builders Surplus

N Standard Kitchen Dimensions Renomart

Kitchen Unit Sizes Cabinets Measurements Height Cabinet

Your Kitchen Renovation Measured For Perfection Rona

Kitchen Cabinet Sizes What Are Standard Dimensions Of Cabinets
Related Posts

