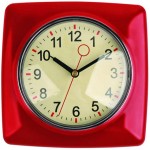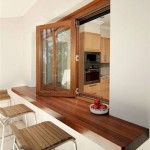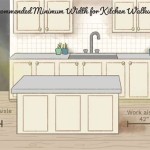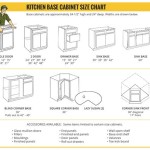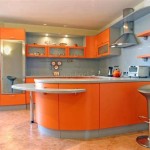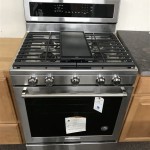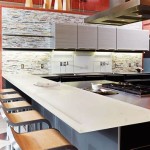When it comes to kitchen design, layout is an important consideration. Your kitchen layout determines the functionality of the space, as well as the overall look of the kitchen. A well-thought-out kitchen design layout can make all the difference in creating a beautiful and functional kitchen. Here are some ideas and tips for creating a beautiful and functional kitchen design layout.
Choosing the Right Kitchen Layout
The first step in designing a kitchen layout is to decide on the overall shape. This will help determine the placement of counters, appliances, and cabinets. Common kitchen shapes include U-shape, L-shape, G-shape, and galley, but there are many more variations. Consider the size of your kitchen, the type of activities you do in your kitchen, and the location of windows and doors when deciding on a layout.
Creating a Work Triangle
A work triangle is a design concept that connects the three most-used areas in the kitchen: the refrigerator, the sink, and the stove. The idea is to create a triangle shape that allows you to move freely between these three areas. When designing a kitchen layout, make sure that the work triangle is efficient and easy to use. It should also be designed with safety in mind; there should be enough space between the three points of the triangle so that there is no risk of bumping into something while moving around.
Considering Ergonomics
Ergonomics is the study of how people interact with their environment. When designing a kitchen layout, it is important to consider how the design will affect the user’s comfort and safety. For example, countertops should be at a comfortable height for the user, and drawers and cabinets should be easy to open and close. It is also important to have good lighting to ensure that the user can easily see what they are doing in the kitchen.
Making the Most of Storage Space
Storage is an important consideration when designing a kitchen layout. You want to make sure that you have enough storage space for all of your kitchen items, such as dishes, pots and pans, and small appliances. Consider adding cabinets, drawers, and shelves to maximize storage space. You may also want to install a pantry to store items that you use less frequently.
Choosing the Right Appliances
The appliances you choose for your kitchen will also affect the overall design and layout. Consider the size and shape of your kitchen when selecting appliances. Make sure that they fit in the space and that you have enough room to move around them. You may also want to consider energy-efficient appliances to save money on your utility bills.
Conclusion
Kitchen design layout is an important consideration when creating a beautiful and functional kitchen. It is important to consider the shape of the kitchen, the work triangle, ergonomic factors, storage space, and the right appliances when designing a kitchen layout. With a little bit of planning and thought, you can create a kitchen that looks great and is easy to use.





/One-Wall-Kitchen-Layout-126159482-58a47cae3df78c4758772bbc.jpg)









Related Posts

