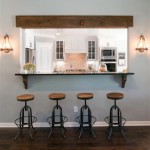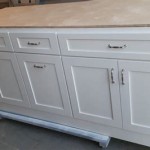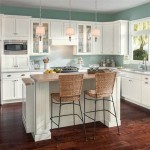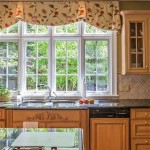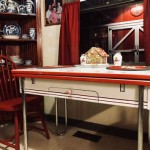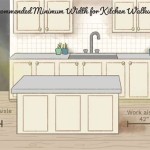When it comes to kitchen design, there are countless layout possibilities to consider. From traditional galley kitchens to modern open-concept designs, each kitchen layout has its own unique advantages and disadvantages. To make the best decision for your space, it’s important to understand the pros and cons of each kitchen design. With this in mind, let’s explore the best kitchen design layouts to suit your space.
L-Shaped Kitchen Layout
The L-shaped kitchen layout is one of the most popular designs for modern homes. This layout is perfect for larger spaces, as it offers plenty of room for cabinets, appliances, and countertops. It’s also optimal for entertaining, as it provides easy access between the kitchen and the living or dining room. However, the L-shaped kitchen layout is not ideal for smaller spaces, as it can create a cramped and cluttered atmosphere.
U-Shaped Kitchen Layout
The U-shaped kitchen layout is a great option for larger kitchen spaces. Like the L-shaped layout, this design offers plenty of room for cabinets, appliances, and countertops. It’s also great for entertaining, as it provides easy access to the living or dining room. However, the U-shaped layout can be overwhelming for smaller kitchens, as it can create a cluttered atmosphere.
Galley Kitchen Layout
The galley kitchen layout is one of the most popular designs for smaller spaces. This layout features two parallel walls with cabinets, appliances, and countertops on each wall. The galley kitchen layout is perfect for smaller kitchens, as it offers plenty of storage and counter space. However, it can be difficult to entertain in a galley kitchen, as it can be difficult to move between the two walls.
Island Kitchen Layout
The island kitchen layout is perfect for larger kitchen spaces. This layout features an island in the middle of the kitchen, which can be used for extra storage, counter space, or seating. The island kitchen layout is great for entertaining, as it provides easy access between the kitchen and the living room or dining room. However, this layout can be overwhelming for smaller spaces, as it can create a cluttered atmosphere.
Conclusion
When it comes to kitchen design, there are countless layouts to consider. From traditional galley kitchens to modern open-concept designs, each kitchen layout has its own unique advantages and disadvantages. It’s important to understand the pros and cons of each kitchen design to make the best decision for your space. With this in mind, explore the best kitchen design layouts to suit your space.













/One-Wall-Kitchen-Layout-126159482-58a47cae3df78c4758772bbc.jpg)

Related Posts


