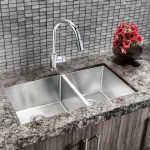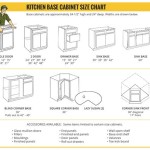Kitchen Island Height Standard: Essential Aspects to Consider
Kitchen islands have become an indispensable feature in modern homes, offering both style and functionality to the kitchen. One of the most crucial considerations when installing a kitchen island is determining the appropriate height. While personal preferences and the overall design of the kitchen play a role, there are standard guidelines and ergonomic principles that should be taken into account to ensure a comfortable and practical workspace.
Standard Height Measurements
The industry-standard height for kitchen islands ranges from 36 to 42 inches (91 to 107 centimeters). This range allows for a comfortable work surface, while also providing adequate clearance for bar stools or chairs if the island is used as a dining area.
Ergonomic Considerations
When determining the island height, it is important to consider the height of the individuals who will be using it. The ideal height will allow for comfortable and efficient food preparation. A good starting point is to measure the distance from the floor to the top of the user's bent elbow. This measurement will provide a good approximation for the optimal island height.
Relationship to Countertops
If the kitchen island is adjacent to existing countertops, the height should be consistent or slightly higher to create a seamless transition. This consistency eliminates any uncomfortable or awkward transitions while cooking or moving around the kitchen.
Seating and Clearance
If the island will be used as a seating area, the height should accommodate the bar stools or chairs that will be used. Standard bar stool heights range from 24 to 30 inches (61 to 76 centimeters), so an island height of 36 to 42 inches will provide adequate legroom and knee clearance.
Multi-Level Islands
In some cases, kitchen islands may feature multiple levels or tiers. The higher level can serve as a breakfast bar or a place to entertain guests, while the lower level can be used for food preparation or storage. Multi-level islands provide flexibility and can enhance the overall functionality of the kitchen.
Conclusion
Determining the appropriate kitchen island height requires careful consideration of various factors, including personal preferences, the overall kitchen design, ergonomics, countertop integration, seating arrangements, and multi-level functionality. By following the industry standards and applying ergonomic principles, homeowners can create a kitchen island that is both comfortable and stylish, enhancing the overall functionality and enjoyment of their kitchen space.

Kitchen Island Heights How Tall Should My Be

We Answer Wednesday How To Pick The Right Kitchen Island Seating Options Kikiinteriors Com

Elements Of A Good Kitchen Design Cabinet Refacing Tassee

Kitchen Island Singapore The Perfect Addition To Your Home

The Perfect Kitchen Island Height Guidelines For 2024 Clark Aldine

We Answer Wednesday How To Pick The Right Kitchen Island Seating Options Kikiinteriors Com

Aside From The Height Of Users Standard Measurements Can Be Used To Tailor Fit Kitc Breakfast Bar Kitchen Island Dimensions

Kitchen Island Dimensions Best Height Width Depth

Standard Kitchen Island Dimensions With Seating 4 Diagrams

Kitchen Worktop Height Everything You Need To Know House Of Worktops
Related Posts








