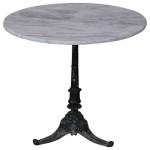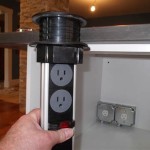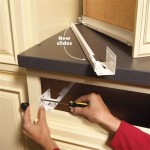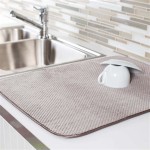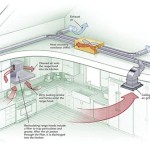Minimum Kitchen Size in Meters
Determining the minimum acceptable kitchen size involves considering several factors, including functionality, building codes, and user needs. While aesthetics play a role, a kitchen's primary function is to provide a safe and efficient space for food preparation, storage, and, in some cases, dining. This article explores the various aspects affecting minimum kitchen dimensions and offers insights into optimizing space utilization in smaller kitchens.
Key Factors Influencing Minimum Kitchen Size
Several elements contribute to defining the minimum acceptable kitchen size. These factors often interact, creating a complex equation that architects and designers must navigate.
- Building Codes and Regulations: Local building codes often stipulate minimum kitchen dimensions and clearances for safety reasons. These regulations vary and should be consulted during the planning phase.
- Appliance Sizes and Placement: Standard kitchen appliances, such as refrigerators, stoves, and dishwashers, have specific dimensional requirements. Sufficient space must be allocated for these appliances and their safe operation, including opening doors and drawers.
- Countertop Space: Adequate countertop space is essential for food preparation. A minimum area is required for chopping, mixing, and placing ingredients and small appliances like toasters or coffee makers.
- Traffic Flow and Ergonomics: The kitchen layout should allow for comfortable movement and efficient workflow. Sufficient space for individuals to move around without obstruction is crucial, especially in multi-user scenarios.
- Storage Requirements: Kitchens require storage space for food items, cookware, utensils, and cleaning supplies. The minimum kitchen size should accommodate adequate storage solutions, whether through cabinets, drawers, or pantry areas.
Minimum Dimensions based on Kitchen Layouts
Different kitchen layouts influence the minimum space required. Common layouts include galley, L-shaped, U-shaped, and single-wall kitchens. Each layout presents unique spatial challenges and opportunities.
Galley Kitchens
Galley kitchens are characterized by two parallel counters with a walkway in between. Minimum recommended aisle width in a galley kitchen is typically 1.2 meters to allow for comfortable movement and safe operation of appliances and drawers on opposing walls.
L-Shaped Kitchens
L-shaped kitchens utilize two adjacent walls, creating a more open feel compared to galley kitchens. The minimum recommended length for each leg of the "L" should ideally be at least 2.4 meters to accommodate essential appliances and counter space.
U-Shaped Kitchens
U-shaped kitchens are configured with countertops on three walls, offering ample workspace and storage. Similar to galley kitchens, the minimum aisle width in a U-shaped kitchen should be around 1.2 meters to maintain functionality.
Single-Wall Kitchens
Single-wall kitchens are often found in smaller apartments or studios where space is limited. Maximizing vertical space becomes critical in these layouts. While the overall length can be adjusted based on available space, ensuring adequate countertop and storage space remains essential even in compact designs. A minimum length of 3 meters is often desired for a functional single-wall kitchen.
Optimizing Space in Smaller Kitchens
Even in smaller kitchens, careful planning can maximize efficiency and functionality. Strategic choices in appliance selection, storage solutions, and layout design contribute significantly to optimizing limited space.
Compact Appliances
Consider using compact appliances like slimline dishwashers or smaller-capacity refrigerators to free up valuable floor space. These appliances offer comparable functionality while occupying a smaller footprint.
Vertical Storage
Maximize vertical space by incorporating wall-mounted cabinets, open shelving, and tall pantries. This approach keeps frequently used items within easy reach while minimizing clutter.
Multi-Functional Furniture
Choose furniture that serves multiple purposes, such as kitchen islands with integrated storage or fold-down tables that can be tucked away when not in use. This maximizes space utilization and flexibility.
Light and Color
Light colors and reflective surfaces can create an illusion of spaciousness. Employing adequate lighting further enhances the sense of openness and airiness in a smaller kitchen.
Open Floor Plans
Integrating the kitchen with the dining or living area can create a more expansive feel. Open floor plans promote a sense of flow and connectivity, minimizing the perceived limitations of a smaller kitchen space.
Ergonomic Considerations
Regardless of size, kitchen design should prioritize ergonomics. Work surfaces, storage solutions, and appliance placement should be arranged to minimize strain and maximize efficiency during food preparation and cleanup.
Professional Kitchen Design Assistance
Consulting with a qualified kitchen designer or architect is highly recommended, especially when dealing with limited space. These professionals possess the expertise to optimize layout, appliance selection, and storage solutions for maximum functionality and compliance with building codes. Their guidance ensures that even the smallest kitchens meet the user's needs and safety standards.

Common Kitchen Layouts With Dimensions Fittedd

Kitchen And Dining Area Measurements Standards Guide

How Much Kitchen Space Does A Island Need

Standard Kitchen Dimensions For Your Designcafe

Standard Kitchen Dimensions

Kitchen Standard Dimensions Designlab Ad

Kitchen Dimensions Design Interior Guidelines Layak Architect

34 Best Kitchen Dimensions Ideas Layout Plans

All Standard Dimensions For N Kitchen You Need To Know

Standard Kitchen Size Dimension Minimum Counter Height
Related Posts



