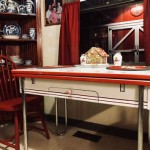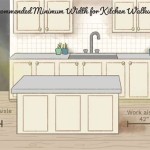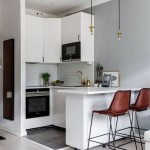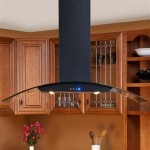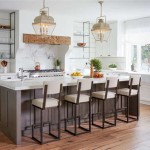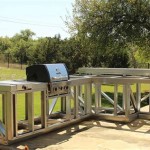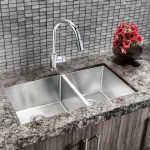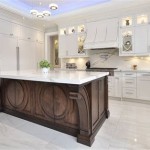Open concept kitchen ideas are becoming more popular as homeowners look for ways to maximize space and create a more inviting atmosphere. An open concept kitchen creates a space that is airy and open, allowing for the flow of natural light and ventilation. This type of kitchen also provides more flexibility in the design process and allows for a variety of design options. With the right ideas and design choices, you can transform your kitchen into a functional and stylish space.
Choosing the Right Layout
When designing an open concept kitchen, it is important to consider the layout. Do you want an island or peninsula? Do you prefer a classic L-shaped kitchen or a U-shaped kitchen? An open concept kitchen works best when there is plenty of room to move around and lots of space for storage. Consider adding an island or peninsula to create more counter space and storage. Make sure to measure the room before purchasing any furniture or appliances to ensure that everything fits in the space.
Optimize Your Storage
When designing an open concept kitchen, it is important to maximize the storage space. Utilize the walls and cabinets for storage and add additional shelving or drawers for easy access. Consider adding a built-in pantry or cabinet for more storage. Take advantage of any vertical space and install open shelving or wall-mounted racks to showcase pots, pans, and other kitchen items. Use baskets and trays to store items and keep your kitchen organized and clutter-free.
Choose the Right Lighting
Lighting is essential for any kitchen. Choose lighting that will create a warm and inviting atmosphere. Consider adding a combination of overhead, task, and accent lighting. Overhead lighting should be used to illuminate the entire kitchen while task lighting should be used to provide light for specific tasks like cooking or cleaning. Accent lighting can be used to create a cozy atmosphere and highlight certain features of the kitchen.
Incorporate Textures, Colors, and Patterns
When it comes to open concept kitchens, texture, color, and pattern play an important role in creating a stylish and inviting space. Incorporate materials such as wood, stone, and metal to add texture to the space. Choose a color palette that complements the existing décor and create a cohesive look. You can also add patterns to the space by incorporating patterned tiles or wallpaper into the design.
Create an Inviting Atmosphere
When designing an open concept kitchen, be sure to create an inviting atmosphere. Incorporate comfortable seating and dining areas that will create a welcoming space. Choose furniture that is comfortable and attractive and consider adding a rug or throw pillows to add warmth and texture. Incorporate plants and artwork to add a pop of color and personalize the space. Finally, add some accessories such as cookbooks and kitchen gadgets to make the space feel homey.









:max_bytes(150000):strip_icc()/181218_YaleAve_0175-29c27a777dbc4c9abe03bd8fb14cc114.jpg)





Related Posts

