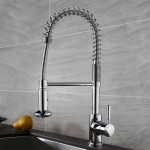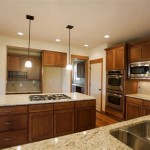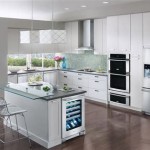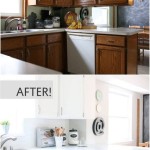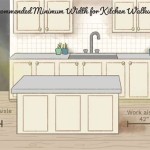Peninsula Kitchen Layout with a Small Island: Essential Design Considerations
Incorporating a peninsula kitchen layout with a small island presents a unique opportunity to maximize space and functionality in a compact kitchen. Here are some essential aspects to consider when designing such a layout:
1. Space Planning
Proper planning is crucial to ensure efficient workflow and avoid cramped spaces. The island should be positioned strategically, providing ample countertop space for food preparation and serving. Maintain a minimum of 36 inches of clearance around the island to allow for comfortable movement and access to appliances.
2. Countertop Material
Choose a durable and easy-to-clean countertop material that complements the overall kitchen design. Quartz, granite, and butcher block are popular options for peninsula islands. Consider adding a contrasting material, such as marble or a darker shade of granite, to create a focal point.
3. Island Shape and Size
The shape and size of the island should be tailored to the kitchen's dimensions. A rectangular island provides more countertop space but may require more room. A smaller, square island can serve as a prep area or breakfast bar, taking up less floor space.
4. Storage and Organization
Maximize storage by incorporating cabinets, drawers, and shelves within the island. Open shelving can display frequently used items, while closed storage offers concealed space for less frequently used items. Consider adding a pull-out drawer for small appliances to keep them readily accessible.
5. Lighting
Adequate lighting is essential for a well-functioning kitchen. Install a pendant light or chandelier above the island to provide task lighting for food preparation. Recessed lighting or under-cabinet lighting can supplement the overhead light and illuminate work areas.
6. Seating
If the island is large enough, consider incorporating seating. A built-in breakfast bar with stools can create a casual dining area or additional seating for entertaining. Choose stools with a height that is comfortable for the height of the countertop.
7. Appliances and Sinks
If the space allows, the island can accommodate appliances such as a sink, dishwasher, or even a cooktop. This can help free up space in the main kitchen area. Ensure there is sufficient plumbing and electrical outlets for appliance installations.
8. Color Scheme
The color scheme of the island should harmonize with the rest of the kitchen. Choose a color that complements the cabinetry or adds a contrasting accent. Consider using a different color for the countertops to create a visual distinction between the island and the main kitchen.
Conclusion
Designing a peninsula kitchen layout with a small island requires careful consideration of space planning, storage, functionality, and aesthetics. By thoughtfully implementing these essential aspects, homeowners can achieve a functional and stylish kitchen that maximizes space and enhances the cooking experience.

5 Practical Kitchen Peninsula Ideas For Your Remodel

Peninsula Kitchen Layout Ideas For Your Next Remodel Project

How To Design A Peninsula Kitchen Wren Kitchens

Kitchen Peninsula Ideas 34 Gorgeous And Functional
Double Island Kitchen Layout Plus A Few Peninsula Ideas Small With

Peninsula Kitchens

Peninsula Kitchens

Peninsula Kitchen Layout Ideas For Your Next Remodel Project

How To Design A Kitchen Island Or Peninsula That Works

Peninsula Kitchen Design Pictures Ideas Tips From
Related Posts



