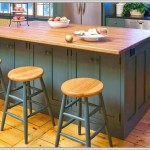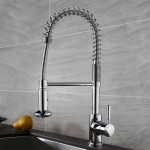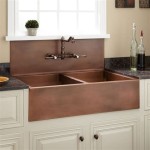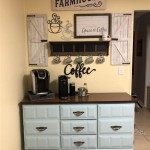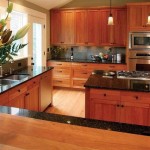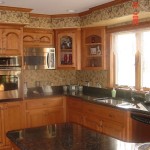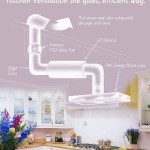Peninsula Kitchen Layouts for Small Spaces: Efficiency and Style
The peninsula kitchen layout, also known as a “kitchen island alternative,” is a versatile design solution particularly well-suited for smaller homes or apartments where a full-sized island isn't feasible. It extends from a wall or cabinet run, creating a semi-enclosed space that functions much like an island but connects to the existing kitchen structure. This configuration offers numerous benefits, including increased counter space, additional storage possibilities, and a convenient eating area. Understanding the principles behind effective peninsula kitchen design is crucial for maximizing functionality and enhancing the overall aesthetic appeal of a small kitchen.
When planning a peninsula kitchen for a limited area, careful consideration is required to avoid overcrowding and ensure a smooth workflow. Strategic placement of appliances, careful selection of cabinet sizes, and optimization of vertical space are all essential elements. The goal is to create a kitchen that is both efficient and aesthetically pleasing, providing ample room for food preparation, cooking, and storage without feeling cramped or overwhelming.
This article will explore the key considerations for designing a peninsula kitchen in a small space, focusing on maximizing functionality, optimizing storage, and achieving a balanced and visually appealing design. We will delve into different layout options, material choices, and design strategies to help individuals create a compact yet highly functional kitchen that meets their specific needs and preferences.
Maximizing Functionality in a Small Peninsula Kitchen
The primary objective of a peninsula kitchen in a small space is to maximize functionality. This involves carefully planning the layout to ensure efficient workflow and easy access to essential appliances and tools. The work triangle, the imaginary path connecting the sink, refrigerator, and cooktop, is a fundamental principle in kitchen design and should be a major consideration when planning a peninsula layout. Ideally, the distances between these three points should be relatively short and unobstructed, allowing for seamless movement during food preparation.
One way to improve functionality is to strategically position the peninsula itself. Placing the peninsula perpendicular to a main wall can create a natural division between the kitchen and adjacent living areas. This layout also provides a convenient breakfast bar or casual dining space, making it ideal for small families or individuals who frequently eat in the kitchen. Alternatively, a peninsula extending from a corner can create a more enclosed kitchen space, offering a feeling of greater privacy and separation from the rest of the home.
Another important aspect of maximizing functionality is the thoughtful placement of appliances. In a small kitchen, it's often necessary to opt for smaller, more compact appliances. Countertop microwaves, induction cooktops, and integrated refrigerators can save valuable space and streamline the overall design. Furthermore, consider using multi-functional appliances, such as a convection microwave oven, to reduce clutter and maximize efficiency. Proper ventilation is also crucial, which may require a range hood that is both effective and compact in design.
Adequate lighting is also essential for a functional kitchen. Layered lighting, incorporating ambient, task, and accent lighting, can enhance visibility and create a more pleasant cooking environment. Under-cabinet lighting is particularly useful for illuminating countertop work areas, while recessed lighting can provide overall brightness. Pendant lights hanging over the peninsula can add both style and focused illumination, creating a welcoming and functional space.
The choice of materials also contributes to functionality. Durable, easy-to-clean surfaces are essential for countertops and backsplashes. Quartz, granite, and solid surface materials are popular choices for countertops due to their resistance to stains, scratches, and heat. Ceramic or glass tiles are excellent options for backsplashes, offering both durability and a wide range of design possibilities. Choosing materials that are easy to maintain can significantly reduce the time and effort required for cleaning, making the kitchen a more enjoyable space to work in.
Optimizing Storage Solutions for Compact Kitchens
Storage is a critical consideration in any small kitchen, and a peninsula layout offers unique opportunities to maximize space and organization. Utilizing every square inch of available space is essential. Beyond the standard base and wall cabinets, there are numerous innovative storage solutions that can be incorporated into the design.
One effective strategy is to utilize the space beneath the peninsula itself for storage. Cabinets facing both the kitchen and the adjacent living area can provide extra space for storing dishes, cookware, or even decorative items. Open shelving can also be incorporated into the peninsula design, providing easy access to commonly used items such as cookbooks, spices, or serving dishes. However, open shelving requires more frequent cleaning to prevent dust accumulation.
Pull-out shelves and drawers are extremely useful for maximizing storage space in base cabinets. These features allow for easy access to items stored at the back of the cabinet, eliminating the need to reach and rummage through cluttered shelves. Deep drawers can be used to store pots and pans, while smaller drawers can be used for utensils, spice containers, and other small items. Vertical dividers within drawers can further enhance organization, preventing items from shifting and becoming disorganized.
Wall cabinets should extend to the ceiling to maximize vertical storage space. This reduces wasted space above the cabinets and provides additional room for storing less frequently used items. Glass-front cabinets can be used to display attractive dishware or decorative items, while solid-door cabinets can conceal less attractive items. Pull-down shelves can be installed in upper cabinets to make it easier to reach items stored on higher shelves.
Consider incorporating pantry solutions even in a small kitchen. A narrow, floor-to-ceiling pantry pull-out can be surprisingly effective for storing a large quantity of canned goods, dry ingredients, and other pantry staples. Alternatively, a series of shallow cabinets can be installed along a wall to create a pantry-like effect. The key is to utilize every available inch of space and to choose storage solutions that are tailored to the specific needs of the homeowner.
Hanging racks for pots and pans are another space-saving option. A pot rack suspended from the ceiling or mounted on a wall can free up valuable cabinet space and provide easy access to frequently used cookware. Magnetic knife strips can also be used to store knives safely and efficiently, freeing up drawer space and keeping knives within easy reach.
Achieving a Balanced and Visually Appealing Design
In addition to functionality and storage, aesthetics are crucial for creating a peninsula kitchen that is both practical and enjoyable to use. A well-designed kitchen should be visually appealing and harmonious with the overall style of the home. Careful consideration should be given to color palettes, materials, and hardware to create a cohesive and inviting space.
Color plays a significant role in the overall look and feel of the kitchen. Lighter colors can make a small space feel larger and more open, while darker colors can create a more intimate and cozy atmosphere. A combination of light and dark colors can also be effective, creating visual interest and preventing the space from feeling monotonous. For example, light-colored cabinets can be paired with darker countertops or a dark backsplash to create contrast and depth.
The choice of materials also influences the aesthetic appeal of the kitchen. Natural materials, such as wood and stone, can add warmth and texture to the space. Painted cabinets can create a clean and modern look, while stained cabinets can add a touch of traditional elegance. The key is to choose materials that are both durable and visually appealing, creating a kitchen that is both practical and beautiful.
Hardware, such as cabinet pulls and knobs, can add a finishing touch to the design. These small details can have a significant impact on the overall look and feel of the kitchen. Choose hardware that complements the style of the cabinets and the overall design of the space. Stainless steel hardware is a popular choice for modern kitchens, while bronze or antique brass hardware can add a touch of traditional charm.
Lighting is also essential for creating a visually appealing kitchen. As mentioned earlier, layered lighting is the most effective approach. Ambient lighting provides overall illumination, task lighting illuminates work areas, and accent lighting highlights specific features. Pendant lights hanging over the peninsula can add a focal point to the design and create a warm and inviting atmosphere. Under-cabinet lighting can illuminate countertops and backsplashes, adding depth and dimension to the space.
Finally, consider incorporating decorative elements to personalize the kitchen and make it feel more like home. A vase of flowers, a piece of artwork, or a collection of favorite cookbooks can add character and personality to the space. The key is to choose decorative items that are both visually appealing and functional, enhancing the overall aesthetic of the kitchen without cluttering the countertops.

Peninsula Kitchen Layout Ideas For Your Next Remodel Project

Peninsula Kitchen Layout Ideas For Your Next Remodel Project

Small Kitchen With Peninsula Make The Most Of Your Space

5 Small Kitchens With A Peninsula Squeeze In Space Seats Sweeten

Peninsula Kitchens

5 Small Kitchens With A Peninsula Squeeze In Space Seats Sweeten

Small Kitchen With Peninsula Make The Most Of Your Space

5 Practical Kitchen Peninsula Ideas For Your Remodel

How To Design A Peninsula Kitchen Wren Kitchens
:strip_icc()/101972812-1754aba765e541a48a8ad3ac9ff07925.jpg?strip=all)
18 Small Traditional Kitchen Ideas That Overflow With Character
Related Posts


