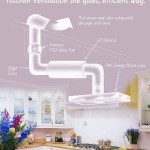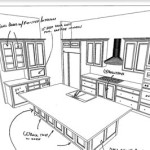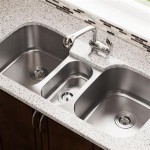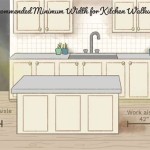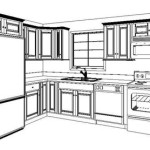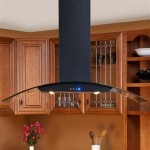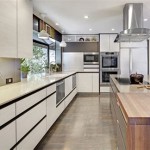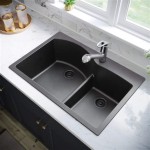Simple Kitchen Cabinet Designs For Small Kitchens
Designing a small kitchen requires strategic planning, particularly when it comes to cabinetry. Maximizing storage while maintaining a sense of spaciousness is paramount. Simple kitchen cabinet designs are key to achieving this balance, offering functionality without overwhelming the limited square footage. This article explores various design elements and considerations for selecting cabinets that optimize space and enhance the overall efficiency of a small kitchen.
The selection process should begin with a thorough assessment of the available space, considering both the horizontal and vertical dimensions. Careful measurements will inform the selection of cabinet sizes and configurations. Prioritizing accessibility and ease of use is crucial, especially in a compact environment. The following sections will delve into specific design aspects that contribute to the success of simple kitchen cabinet designs for small kitchens.
Optimizing Vertical Space with Tall Cabinets
In a small kitchen, vertical space is often underutilized. Tall cabinets that extend to the ceiling provide significantly more storage compared to standard-height options. This design approach minimizes wasted space above the cabinets, preventing the accumulation of dust and clutter. These cabinets can be used to store infrequently used items, such as seasonal cookware or serving dishes, freeing up space in lower cabinets for everyday essentials.
When incorporating tall cabinets, it's essential to consider accessibility. Higher shelves can be challenging to reach without the aid of a step stool or ladder. Therefore, it's advisable to reserve the uppermost shelves for items that are rarely needed. Alternatively, pull-down shelves or integrated step stools can enhance accessibility and improve the usability of tall cabinets.
The aesthetic impact of tall cabinets should also be considered. While they maximize storage, they can also make a small kitchen feel cramped if not designed carefully. Opting for lighter colors and simple door styles can help to mitigate this effect. Glass-front cabinets can also create a sense of openness by allowing light to penetrate and visually expanding the space. Careful planning and attention to detail are essential to ensure that tall cabinets enhance rather than detract from the overall design of a small kitchen.
Prioritizing Functionality with Smart Storage Solutions
Simple cabinet designs can be greatly enhanced by incorporating smart storage solutions. These innovative features maximize the efficiency of cabinet space and improve accessibility. Pull-out shelves, drawer dividers, and spice racks are just a few examples of how to optimize storage within cabinets. These solutions help to keep items organized and easily accessible, reducing clutter and improving the overall functionality of the kitchen.
Pull-out shelves are particularly useful for base cabinets, as they allow easy access to items stored deep within the cabinet. This eliminates the need to crouch down and rummage through items, saving time and effort. Drawer dividers are ideal for organizing cutlery, utensils, and cooking tools, preventing them from becoming jumbled and difficult to find.
Spice racks can be integrated into cabinet doors or as pull-out units, providing a dedicated space for storing spices and seasonings. This keeps them neatly organized and readily accessible while cooking. Other smart storage solutions include corner cabinet organizers, which utilize otherwise wasted space, and pantry organizers, which maximize storage in pantry cabinets. By incorporating these features, simple cabinet designs can be transformed into highly functional and efficient storage solutions for small kitchens.
The choice of hardware also plays a role in functionality. Simple, unobtrusive handles or knobs are preferable in a small kitchen, as they minimize visual clutter and prevent snagging on clothing. Soft-close hinges and drawer slides are also worth considering, as they reduce noise and prevent slamming, creating a more peaceful and enjoyable cooking environment.
Choosing Light Colors and Minimalist Designs
The color and style of kitchen cabinets can significantly impact the perceived size and brightness of a small kitchen. Light colors, such as white, cream, and light gray, reflect light and create a sense of spaciousness. These colors can make a small kitchen feel larger and more airy. Conversely, dark colors absorb light and can make a small kitchen feel cramped and gloomy.
Minimalist designs are also well-suited to small kitchens. Simple, clean lines and a lack of ornamentation create a streamlined and uncluttered look. Shaker-style cabinets, with their simple frames and recessed panels, are a popular choice for small kitchens. Flat-panel cabinets, which have no ornamentation, are also a good option for achieving a minimalist aesthetic.
The material of the cabinets can also influence the overall look and feel of the kitchen. Wood cabinets can add warmth and character, but they can also make a small kitchen feel darker if not finished in a light color. Laminate cabinets are a more affordable option and are available in a wide range of colors and styles. Painted cabinets are another popular choice, as they can be easily customized to match the decor of the kitchen.
To further enhance the sense of spaciousness, consider using glass-front cabinets for some of the upper cabinets. This allows light to penetrate and visually expands the space. Open shelving can also be used to create a more open and airy feel, but it's important to keep the shelves organized and uncluttered to avoid creating a sense of disarray. A balance between closed and open storage is often the best approach for small kitchens.
Maximizing Counter Space with Clever Cabinet Placement
Counter space is a valuable commodity in any kitchen, but especially so in a small one. Strategic cabinet placement can help to maximize the available counter space and create a more functional and efficient workspace. Consider extending base cabinets to create a peninsula or island, which can provide additional counter space and storage. However, ensure that there is sufficient space to move around comfortably.
Wall cabinets can also be used to maximize counter space by freeing up room on the countertops. Consider installing a spice rack or utensil holder on the underside of a wall cabinet to keep these items within easy reach without cluttering the countertops. A microwave shelf or cabinet can also free up valuable counter space. Ensure these shelves are securely mounted and rated for the weight.
Corner cabinets often present a challenge in terms of accessibility and usability. However, there are several clever solutions that can maximize the efficiency of corner cabinets. Lazy Susans, pull-out shelves, and blind corner organizers are all designed to make it easier to access items stored in corner cabinets. These solutions can transform otherwise wasted space into valuable storage space.
The height of wall cabinets can also impact the amount of usable counter space. Installing wall cabinets slightly higher than standard can create more headroom and make it easier to work on the countertops. However, ensure that the cabinets are still within comfortable reach. The placement of outlets and lighting should also be considered when planning cabinet placement to ensure that the kitchen is both functional and safe.
Implementing Open Shelving Strategically
While closed cabinets offer concealed storage, open shelving can create a feeling of spaciousness and airiness in a small kitchen. However, open shelving requires careful consideration and strategic implementation. Overuse of open shelving can lead to a cluttered and disorganized look, which can detract from the overall aesthetic of the kitchen.
Open shelving is best used for displaying attractive and frequently used items, such as dishes, glassware, and cookbooks. Items that are not aesthetically pleasing or that are rarely used should be stored in closed cabinets. Maintaining a consistent color palette and arrangement of items on the shelves is crucial for creating a cohesive and visually appealing look.
Open shelves can be incorporated into various areas of the kitchen. They can be placed above the countertops, flanking a window, or as part of a kitchen island. The material of the shelves should complement the overall design of the kitchen. Wood shelves can add warmth and character, while metal shelves can create a more modern and industrial look.
Consider the depth of the shelves when selecting open shelving. Deeper shelves can accommodate larger items, but they can also make it difficult to reach items stored at the back. Shallower shelves are ideal for displaying smaller items and creating a cleaner look. It's also essential to consider the weight capacity of the shelves to ensure that they can safely support the items that will be stored on them. Regular cleaning and maintenance are essential for keeping open shelves looking their best.
Incorporating Multi-Functional Islands
Kitchen islands are often associated with larger kitchens, but a well-designed island can be a valuable addition to a small kitchen. A multi-functional island can provide additional counter space, storage, and even seating, making it a versatile and efficient addition to the kitchen. However, it's essential to carefully consider the size and placement of the island to ensure that it doesn't impede traffic flow or make the kitchen feel cramped.
A small island can be designed to serve multiple purposes. It can be used as a prep area, a serving station, or a casual dining spot. Incorporating storage into the island is crucial for maximizing its functionality. Drawers, cabinets, and open shelving can all be integrated into the island design to provide additional storage space for pots, pans, utensils, and other kitchen essentials.
Consider the shape and size of the island when planning its design. A rectangular island is a popular choice, but a smaller, square island may be more suitable for a very small kitchen. The height of the island should also be considered. A standard counter-height island is suitable for prepping food, while a taller bar-height island is ideal for casual dining. Adding casters to the island can make it mobile, allowing it to be easily moved out of the way when not in use.
The island can also be used to house appliances, such as a microwave or a wine refrigerator. This can free up valuable counter space and make the appliances more accessible. Ensure that the island is wired with electrical outlets to provide power for appliances and other devices. The design of the island should complement the overall aesthetic of the kitchen. Choosing materials and finishes that match or coordinate with the existing cabinets and countertops will create a cohesive and visually appealing look.

How To Make The Most Of Your Small Kitchen Original Granite Bracket

Small Kitchen Ideas Expert Design Advice For Compact Kitchens

Small Kitchen Design Ideas Modern Style 2025 Oppein

230 Small Kitchens Ideas Kitchen Design Remodel

50 Best Small Kitchen Ideas Layout Photos

8 Cabinet Tricks For Small Kitchens Paraxwood

9 Best Small Kitchen Ideas On A Budget Remodel

10 Modern Small Kitchen Ideas For Compact Homes
:max_bytes(150000):strip_icc()/small-kitchen-ideas-mix-and-match-1021-99fbfaafe683423aa2af7d711d334e44-62f953ad7d5f4788995ecc3d72732509.jpeg?strip=all)
60 Small Kitchen Ideas That Are Big On Style

Small Modern Kitchen Design Ideas Pictures Tips
Related Posts

