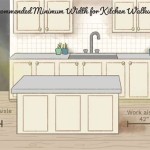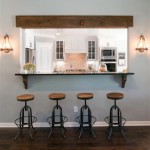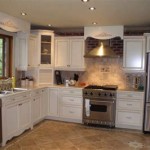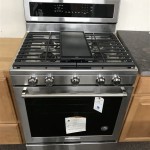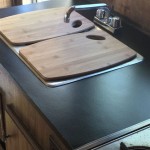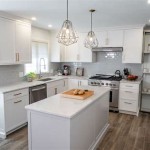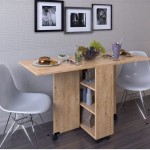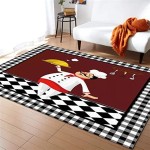Small Simple Kitchen Design Ideas
The kitchen, often considered the heart of the home, presents unique design challenges when space is limited. A small kitchen doesn't have to sacrifice functionality or aesthetics. Careful planning and strategic design choices can transform a cramped area into a practical and visually appealing workspace. The key lies in maximizing every inch available, promoting efficiency, and maintaining a clean, uncluttered environment. This article explores various design ideas and strategies to make the most of a small kitchen space.
Prioritizing Vertical Space
One of the most effective ways to optimize a small kitchen is to leverage vertical space. This involves extending storage solutions upwards, utilizing wall space that might otherwise be neglected. Cabinets that reach to the ceiling provide significantly more storage capacity than standard-height cabinets. If budget is a concern, consider installing open shelving above existing cabinets. Open shelving not only adds storage but also provides an opportunity to display attractive dishware, plants, or decorative items, enhancing the visual appeal of the kitchen.
When selecting upper cabinets, consider options with varying depths. Shallower cabinets above countertops can prevent a feeling of being overwhelmed and create more comfortable working space. Deeper cabinets can be reserved for items that are less frequently used. Furthermore, utilize the back of cabinet doors. Install spice racks, small shelves, or hooks to store frequently used items, freeing up valuable counter space and cabinet shelves. These small additions can make a significant difference in the overall organization and functionality of the kitchen.
Another vertical solution involves the use of magnetic knife strips and utensil racks. These can be mounted on the backsplash or any available wall space, keeping essential tools within easy reach while minimizing clutter on countertops. A vertical pantry organizer is also a useful tool. These organizers often feature adjustable shelves and drawers, allowing customization for various food items and maximizing storage efficiency.
Optimizing Layout and Functionality
The layout of a small kitchen is crucial for efficient use of space and workflow. The "work triangle" – the relationship between the sink, refrigerator, and cooking surface – should be optimized to minimize movement and maximize efficiency. In a small kitchen, the work triangle might be more linear than triangular, but the principle of minimizing distance between these essential elements remains paramount.
Consider a galley kitchen layout, which is often suitable for narrow spaces. This layout features two parallel countertops with cabinets on either side, creating a streamlined and efficient workspace. Another option is the L-shaped kitchen, which utilizes two adjacent walls, maximizing corner space. A U-shaped kitchen, while often requiring more space, can also be adapted for smaller areas by carefully considering the dimensions of the countertops and cabinets.
Fold-down tables and countertops offer flexibility and space-saving benefits. These can be used as extra work surfaces when needed and folded away when not in use, creating more open space. Similarly, consider utilizing islands or carts with wheels. These provide additional counter space and storage and can be easily moved out of the way when necessary. Integrated appliances, such as a combination microwave and convection oven, can also save space by consolidating multiple functions into a single unit.
Pay careful attention to the placement of appliances. A built-in refrigerator can save space compared to a freestanding model. A dishwasher can be placed under the counter to maximize space. Consider a smaller, apartment-sized dishwasher if your household doesn't generate a large volume of dishes. Proper lighting is also essential for functionality. Under-cabinet lighting illuminates countertops, making food preparation easier and safer. Recessed lighting can provide overall illumination without taking up valuable space.
Enhancing Visual Space and Light
Creating a sense of spaciousness in a small kitchen is not only about maximizing physical space but also about utilizing visual tricks to make the area appear larger. Color choices, lighting, and materials play a significant role in creating an illusion of spaciousness.
Light colors, particularly white and light neutrals, reflect light and make a space feel larger and more open. Using a monochromatic color scheme can also create a sense of continuity and flow, minimizing visual clutter. If incorporating color, opt for lighter shades and use them sparingly. Accent colors can be introduced through accessories, dishware, or a backsplash to add visual interest without overwhelming the space.
Natural light is the most effective way to brighten a kitchen, but if natural light is limited, artificial lighting becomes even more crucial. Multiple light sources, including overhead lighting, under-cabinet lighting, and task lighting, can illuminate the entire space and eliminate shadows, making the kitchen feel more inviting and spacious. Mirrors can also be used to reflect light and create an illusion of depth. Place a mirror on a wall opposite a window to maximize the effect.
Choosing the right materials can also contribute to the visual appeal of a small kitchen. Glossy surfaces, such as polished countertops or high-gloss cabinets, reflect light and create a sense of spaciousness. Clear or translucent materials, such as glass cabinet doors or clear bar stools, allow light to pass through and prevent the space from feeling closed in. Avoid bulky or ornate details, which can visually clutter a small kitchen. Opt for clean lines, simple designs, and minimalist hardware to create a streamlined and uncluttered aesthetic.
Maintaining a clutter-free environment is essential for maximizing the visual space of a small kitchen. Regularly declutter countertops, cabinets, and drawers to eliminate unnecessary items. Store infrequently used appliances in a pantry or storage area. Keeping countertops clear not only makes the kitchen appear larger but also simplifies cleaning and food preparation. Using clear storage containers allows you to easily identify the contents without opening them, promoting efficient organization.
Incorporate design elements that create a sense of flow and continuity. Extend the backsplash to the ceiling to draw the eye upwards and create a sense of height. Use the same flooring throughout the kitchen and adjacent areas to create a seamless transition and make the space feel larger. Consider open shelving to create a sense of airiness and display attractive items. Even small details, such as using the same hardware on all cabinets and drawers, can contribute to a cohesive and visually appealing design.
Ultimately, designing a small kitchen requires careful planning, strategic use of space, and attention to detail. By prioritizing vertical space, optimizing layout and functionality, and enhancing visual space and light, it is possible to transform a cramped area into a practical, efficient, and aesthetically pleasing kitchen.

How We Picked The Best Simple Kitchen Design For Small House In Hyd

230 Small Kitchens Ideas Kitchen Design

16 Modern Kitchen Design Ideas For Your Home Designcafe

Types Of Small Kitchen Designs For House Designcafe

Simple Design Ideas For Small Kitchens

Simple Kitchen Design 50 Clever Ideas From Livspace Homes

30 Latest Kitchen Design Ideas With Pictures In 2024

Small Kitchen Design Ideas For 2024 You Must Know

Low Cost Simple Kitchen Design Ideas 2024 Decorpot Home Interiors

25 Small Kitchen Design Ideas Layouts With Ceilings Trolley
Related Posts

