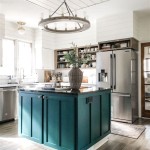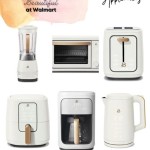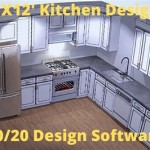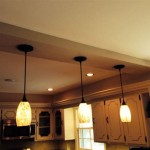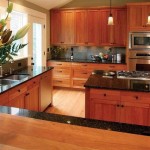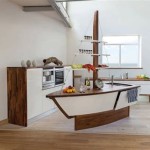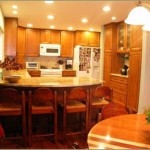Standard Kitchen Cabinet Sizes In Mm: A Comprehensive Guide to Kitchen Storage
When designing a kitchen, one of the most important factors to consider is the storage space available. Kitchen cabinets are an essential part of any kitchen, and they come in various sizes and styles to meet different needs.
If you're planning a kitchen remodel or designing a new kitchen from scratch, understanding standard kitchen cabinet sizes in millimeters (mm) is essential for efficient planning.
Base Cabinets
- Height: 720mm (28.35 inches)
- Depth: 570mm (22.44 inches)
- Width: Multiple options available in increments of 150mm (5.91 inches), ranging from 300mm (11.81 inches) to 900mm (35.43 inches)
Wall Cabinets
- Height: 700mm (27.56 inches)
- Depth: 300mm (11.81 inches)
- Width: Multiple options available in increments of 150mm (5.91 inches), ranging from 300mm (11.81 inches) to 900mm (35.43 inches)
Tall Cabinets
- Height: 2100mm (82.68 inches)
- Depth: 570mm (22.44 inches)
- Width: Multiple options available in increments of 100mm (3.94 inches), ranging from 300mm (11.81 inches) to 600mm (23.62 inches)
Other Standard Sizes
- Drawer heights: Typically 100mm (3.94 inches), 150mm (5.91 inches), or 200mm (7.87 inches)
- Countertop overhang: Usually around 25mm (0.98 inches) to 40mm (1.57 inches) beyond the front face of the cabinets
- Kickplate height: Approximately 100mm (3.94 inches) from the floor to the bottom of the base cabinets
- Gable filler panels: Used to fill any gaps between cabinets and walls or appliances. They are typically 100mm (3.94 inches), 150mm (5.91 inches), or 200mm (7.87 inches) wide.
Customization Options
While these are standard kitchen cabinet sizes, many manufacturers offer customization options. This allows you to tailor the cabinets to your specific needs and preferences, such as:
- Custom heights and depths
- Unique widths
- Different door styles and finishes
- Specialized storage solutions, such as lazy Susans, pull-out shelves, and wine racks
Additional Considerations
- Appliance sizes: Make sure to consider the dimensions of your appliances, such as the refrigerator, stove, and dishwasher, when planning your cabinet layout.
- Workflow: Plan the arrangement of your cabinets to create an efficient workflow in the kitchen, ensuring easy access to essential items and appliances.
- Style: Choose cabinet sizes and styles that complement the overall design and aesthetics of your kitchen.
-8124-p.jpg?strip=all)
Country Style Painted 800 Belfast Base Kitchen Cabinet Overall Width Is 870mm

N Standard Kitchen Dimensions Renomart

Fitted Kitchens Direct An Independent Kitchen Supplier For Your Budget Or Bespoke Either Supply And Fit Only

Standard Dimensions For Kitchen Cabinets Cabinet Interior Living Room Paint

Cabinet Sizes Blok Designs Ltd

Remodel Your Home Design Studio With Perfect Helpful Kitchen Cabinet Dimensions Sizes Cabinets Measurements

N Standard Kitchen Dimensions Renomart
-8101-p.jpg?strip=all)
Country Style Painted 1 Door Drawer Kitchen Cabinet 300mm

Iw Kitchens Cabinets Mfc 18 Mm Ready Assembled

What Are The Perfect Kitchen Dimensions Amp Standard Size
Related Posts

