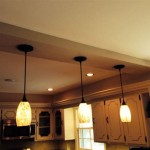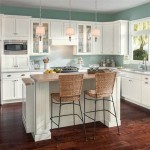Standard Kitchen Size In Feet
Understanding standard kitchen dimensions is crucial for homeowners embarking on renovations, new constructions, or simply evaluating the functionality of their existing space. Kitchen size significantly impacts layout options, appliance choices, and overall workflow. While "standard" can be subjective and influenced by factors like housing type and regional preferences, some general guidelines exist to help define typical kitchen footprints.
Key Dimensions for Different Kitchen Layouts
Kitchen layouts influence the ideal size and shape of the space. Common layouts include the galley, L-shape, U-shape, single-wall, and island configurations. Each layout has different optimal dimensions to ensure adequate space for movement, storage, and appliance placement.
Galley Kitchens
Galley kitchens, characterized by two parallel counters with a walkway in between, are efficient and space-saving. A minimum width of 7 feet is recommended for comfortable movement, while 10 feet allows for more generous countertop space. The length can vary based on available space, but a minimum of 8 feet is generally considered functional.
L-Shaped Kitchens
L-shaped kitchens utilize two perpendicular walls, creating a natural work triangle and often incorporating dining areas within the layout. A minimum of 5 feet is recommended for each leg of the "L" to ensure sufficient counter space. Larger L-shaped kitchens can extend beyond 10 feet on each leg, providing ample room for multiple cooks and additional appliances.
U-Shaped Kitchens
U-shaped kitchens offer generous counter space and storage, utilizing three walls. The distance between opposing counters should ideally be between 4 and 7 feet to avoid overcrowding. Each leg of the "U" should ideally be at least 5 feet long, with larger kitchens extending beyond 8 feet per leg.
Single-Wall Kitchens
Single-wall kitchens, common in smaller homes or apartments, maximize space efficiency by placing all appliances and work surfaces along one wall. A minimum length of 10 feet is recommended to accommodate essential appliances and adequate counter space. Larger single-wall kitchens can extend up to 15 feet or more, incorporating additional features like breakfast bars.
Island Kitchens
Kitchen islands add valuable workspace and storage, often serving as a focal point within the layout. Incorporating an island requires careful consideration of space requirements. A minimum clearance of 3 feet between the island and surrounding counters is essential for comfortable movement, while 4 feet is ideal for optimal workflow.
Considerations for Small and Large Kitchens
While the above guidelines offer a general framework, kitchen sizes are ultimately determined by the overall home size and available space. Small kitchens require thoughtful planning to maximize functionality without feeling cramped. Large kitchens offer more flexibility but can become inefficient if not properly designed. Focusing on creating distinct work zones within larger spaces can improve workflow and minimize wasted movement.
Factors Affecting Kitchen Size Perception
Several factors can influence how spacious a kitchen feels, regardless of its actual square footage. Natural light, color palettes, and ceiling height all contribute to the perceived size. Light, airy colors and higher ceilings create an illusion of spaciousness, while darker colors and lower ceilings can make a kitchen feel smaller.
Calculating Square Footage
Calculating kitchen square footage is a simple process. For rectangular kitchens, multiply the length by the width. For more complex shapes, divide the kitchen into smaller rectangular sections, calculate the square footage of each section, and then add the results together. This provides a precise measurement of the overall kitchen area.
Importance of Traffic Flow
Effective traffic flow is a key consideration in kitchen design. Regardless of size, a well-designed kitchen should allow for easy movement between work zones without creating bottlenecks. The classic "work triangle," connecting the sink, refrigerator, and stove, should be optimized to minimize steps and maximize efficiency.
Compliance with Building Codes
Local building codes often dictate minimum kitchen dimensions and clearances. Consulting with local authorities or a qualified contractor ensures that design plans comply with all applicable regulations. These codes are designed to ensure safety and accessibility within the kitchen space.
Optimizing Space in Different Kitchen Sizes
Regardless of the kitchen size, optimizing storage and layout is crucial. Vertical storage solutions, such as wall-mounted cabinets and shelves, can maximize space utilization in smaller kitchens. Larger kitchens can incorporate specialized storage features like pantry cabinets, appliance garages, and dedicated baking centers.
Role of Appliances in Kitchen Planning
Appliance sizes and placement significantly impact kitchen layout and functionality. Standard appliance dimensions should be factored into the planning process to ensure adequate space and proper clearances. Choosing appropriately sized appliances for the available space contributes to a functional and aesthetically pleasing kitchen design.

What Is The Average Kitchen Size For All Types Of Homes Foyr

What Is The Average Kitchen Size For All Types Of Homes Foyr

What Is The Average Kitchen Size For All Types Of Homes Foyr

Standard Kitchen Size And Dimensions Modular Dimension 12 Perfect Civil Site

What Is The Average Kitchen Size For All Types Of Homes Foyr

What Are The Perfect Kitchen Dimensions Amp Standard Size

Useful Kitchen Dimensions And Layout Engineering Discoveries Cabinet Best Plans

Standard Kitchen Dimensions For Your Designcafe

What Is The Average Kitchen Size For All Types Of Homes Foyr

Kitchen And Dining Area Measurements Standards Guide
Related Posts








