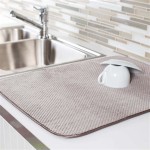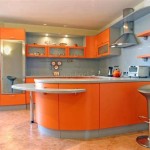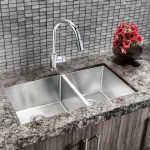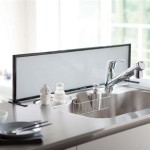Standard Kitchen Size in Meters
Understanding standard kitchen dimensions is crucial for effective space planning, appliance selection, and overall design. While kitchen sizes vary significantly based on housing type, architectural style, and regional preferences, understanding typical dimensions provides a helpful framework for both homeowners and professionals.
Small Kitchen Dimensions
Small kitchens are often found in apartments, smaller homes, or as secondary galley kitchens. These spaces prioritize efficiency and require careful planning to maximize functionality.
Typical dimensions for a small kitchen range from 7 to 10 square meters. This limited space necessitates clever storage solutions and streamlined appliance choices.
Medium Kitchen Dimensions
Medium kitchens offer more flexibility in layout and appliance choices. They are commonly found in single-family homes and provide a balance between workspace and circulation area. Common layouts include L-shaped, U-shaped, and galley configurations.
A medium kitchen generally occupies between 10 and 15 square meters. This size comfortably accommodates standard appliances and provides sufficient counter space for meal preparation.
Large Kitchen Dimensions
Large kitchens provide ample space for multiple cooks, dedicated island units, and expanded dining areas. They are frequently found in larger homes and offer greater design flexibility.
Large kitchens typically measure over 15 square meters, often extending beyond 20 square meters in luxurious homes. These expansive spaces readily accommodate professional-grade appliances, double sinks, and extended counter space.
Standard Countertop Height and Depth
Regardless of the overall kitchen size, certain dimensions remain relatively constant. Countertop height is a crucial factor for ergonomic comfort and efficient work flow. Standard countertop height is typically between 0.90 and 0.95 meters.
Standard countertop depth typically measures 0.60 meters. This depth provides adequate space for food preparation while maintaining reasonable reach across the counter.
Island Dimensions and Clearance
Kitchen islands have become increasingly popular, providing additional workspace, storage, and seating. Island dimensions and placement significantly impact kitchen traffic flow and usability. A typical island measures between 1.2 and 2.4 meters in length and between 0.9 and 1.2 meters in width.
Maintaining adequate clearance around the island is essential for smooth movement and accessibility. A minimum clearance of 1 meter is recommended between the island and surrounding countertops and appliances. This clearance allows for comfortable movement and easy opening of cabinet doors and appliances.
Ceiling Height Considerations
Ceiling height plays a role in the overall perception of space and can influence ventilation effectiveness. Standard ceiling height in most homes is 2.4 meters. Higher ceilings create a sense of spaciousness and allow for larger overhead cabinets or decorative elements.
In kitchens with higher ceilings, considerations should be given to appropriate lighting and ventilation solutions to ensure optimal functionality and comfort.
Galley Kitchen Dimensions
Galley kitchens, characterized by their linear layout with two parallel countertops, are particularly efficient in terms of space utilization. They are frequently found in smaller homes and apartments.
A standard galley kitchen width typically ranges from 1.8 to 2.4 meters, providing sufficient space for two people to work comfortably. The length of a galley kitchen can vary depending on the overall space available. Efficient placement of appliances and adequate aisle width are crucial for maximizing functionality in a galley kitchen.
L-Shaped Kitchen Dimensions
L-shaped kitchens are a popular layout choice, offering a versatile and efficient work triangle. The "work triangle" connects the sink, refrigerator, and stove, optimizing movement and workflow during meal preparation.
Dimensions for L-shaped kitchens vary depending on the overall space, but generally each leg of the "L" measures between 2.4 and 4.2 meters. This layout allows for clear definition of work zones and often incorporates a dining area within the kitchen space.
U-Shaped Kitchen Dimensions
U-shaped kitchens offer ample counter space and storage and are well-suited for larger kitchen areas. This layout defines a distinct work zone and allows for multiple cooks to work comfortably. The typical dimensions for a U-shaped kitchen require a minimum width of 2.1 meters for each leg of the "U" and a minimum length of 2.1 meters for the base of the "U". This configuration allows for efficient movement and adequate workspace.
These dimensions provide general guidelines, and actual kitchen sizes vary based on individual project needs and design preferences. Consulting with a qualified kitchen designer is recommended for optimal space planning and design execution.

Common Kitchen Layouts With Dimensions Fittedd

Kitchen And Dining Area Measurements Standards Guide

How Much Kitchen Space Does A Island Need

Standard Kitchen Dimensions For Your Designcafe

Standard Kitchen Dimensions

Kitchen Layout Designlab Ad

Standard Kitchen Dimensions And Sizes Engineering Discoveries

Kitchen Dimensions Design Interior Guidelines Layak Architect

Kitchen Dimensions Engineering Feed

Pin Page
Related Posts








