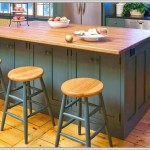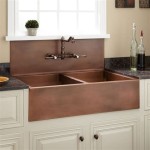Unveiling the Standard Dimensions of Kitchen Cabinets in Cm
When embarking on a kitchen remodel, meticulous planning is paramount. One crucial aspect is selecting the appropriate cabinet dimensions to optimize storage and functionality. Understanding the standard sizes of kitchen cabinets in centimeters (cm) is key to achieving a cohesive and efficient kitchen design.
Base Cabinets
Base cabinets, as their name suggests, form the foundation of your kitchen. They provide ample storage and are typically used for housing cookware, appliances, and everyday items. Standard base cabinet depths range from 55 cm to 60 cm, ensuring ample space for larger items. The most common base cabinet heights are 72 cm and 86 cm, accommodating varying countertop heights.
Wall Cabinets
Wall cabinets, mounted above base cabinets, offer additional storage for frequently used items and displayware. They generally have a standard depth of 30 cm to 35 cm, providing ample space without intruding into the workspace. Standard wall cabinet heights range from 35 cm to 60 cm, allowing for customization based on kitchen ceiling height and desired storage capacity.
Tall Cabinets
Tall cabinets, or pantry cabinets, provide ample vertical storage for bulky items such as appliances, dry goods, and cookware. They typically have a depth of 60 cm, aligning with base cabinets, and widths vary depending on storage needs. Common tall cabinet heights range from 180 cm to 220 cm, maximizing storage capacity within the kitchen.
Island Cabinets
Island cabinets, freestanding units often used in larger kitchens, provide additional storage and preparation space. They vary in size and configuration, but standard depths typically align with base cabinets at 60 cm. Island cabinet heights commonly match countertop height, ranging from 88 cm to 91 cm.
Additional Considerations
Beyond standard cabinet dimensions, several additional factors should be taken into account when designing your kitchen:
- Countertop overhang: The countertop should overhang the base cabinets by 2.5 cm to 5 cm for comfort and a finished look.
- Toe kick: A toe kick, typically 6 cm to 8 cm high, provides legroom under base cabinets.
- Door and drawer fronts: The height and width of door and drawer fronts contribute to the overall aesthetic of your cabinets.
- Kitchen layout: The layout of your kitchen, including the placement of appliances and windows, will impact cabinet size and placement.
By adhering to these standard sizes and considering these additional factors, you can create a functional and aesthetically pleasing kitchen that meets your specific storage needs.

N Standard Kitchen Dimensions Renomart

N Standard Kitchen Dimensions Renomart

Pin By Nicole On Measurements Kitchen Cabinets Height Cabinet Sizes

Standard Kitchen Dimensions And Layout Engineering Discoveries Plans Cabinet Room Design

Guide To Master Kitchen Cabinet Dimensions With Ease Waterbuckpump

What Are The Perfect Kitchen Dimensions Amp Standard Size

Standard Kitchen Size Dimension Minimum Counter Height

Kitchen Cabinet Sizes What Are Standard Dimensions Of Cabinets

Measure Your Kitchen Cabinets Before Designing The Layout Cabinet Dimensions Height Measurements

Kitchen Unit Door Combinations
Related Posts








