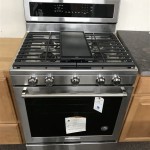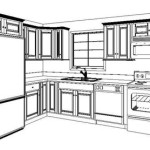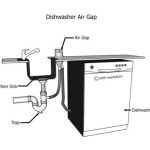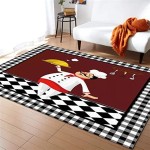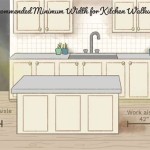Types of Commercial Kitchen Layouts: Optimizing Efficiency and Functionality
For any commercial kitchen, a well-designed layout is crucial to ensuring efficient operations and maximizing productivity. The arrangement of equipment, workstations, and storage areas has a significant impact on how smoothly the kitchen runs, from receiving and storing ingredients to preparing and serving meals. Here are some of the most common types of commercial kitchen layouts:
Assembly Line Layout
This layout is ideal for high-volume operations with standardized menu items. Equipment and workstations are arranged in a linear sequence, with each station responsible for a specific task in the food preparation process. This layout promotes efficiency and minimizes cross-contamination by keeping ingredients and tools organized and separate.
Island Layout
In island layouts, equipment and workstations are grouped into self-contained units or "islands" located in the center of the kitchen. This arrangement provides flexibility and allows for multiple tasks to be performed simultaneously. It is particularly suitable for kitchens with limited space or where different types of food are prepared.
Zone Layout
Zone layouts divide the kitchen into distinct zones, each dedicated to a specific purpose. For example, there might be a receiving and storage zone, a preparation zone, a cooking zone, and a serving zone. This layout helps to streamline workflow and reduce bottlenecks by ensuring that the necessary equipment and tools are located in the most convenient areas.
U-Shaped Layout
U-shaped layouts place equipment and workstations along three walls of the kitchen, forming a U-shape. This arrangement provides a compact and efficient use of space, allowing for easy access to all areas. It is suitable for kitchens with smaller footprints or where the kitchen needs to be separated from the dining area.
L-Shaped Layout
Similar to U-shaped layouts, L-shaped layouts place equipment and workstations along two adjacent walls, forming an L-shape. This layout offers more flexibility and allows for additional equipment or workstations to be added in the open space. It is suitable for kitchens that require a combination of linear and island arrangements.
Hybrid Layout
Hybrid layouts combine elements from different types of layouts to create a customized solution that meets the specific needs of the kitchen. For example, a kitchen might have an assembly line layout for food preparation and an island layout for cooking and serving. This flexibility allows for optimal efficiency and functionality in kitchens with unique requirements.
Factors to Consider When Choosing a Commercial Kitchen Layout
When selecting a commercial kitchen layout, several factors should be taken into account, including:
- Kitchen size: The size of the kitchen will determine the type of layout that is feasible.
- Menu items: The types of food being prepared will influence the arrangement of equipment and workstations.
- Volume of food production: The volume of food being produced will impact the efficiency of the layout and the need for specialized equipment.
- Workflow patterns: The layout should minimize cross-contamination and promote efficient movement of staff.
- Ergonomics: The layout should be designed to minimize fatigue and discomfort for staff.

6 Commercial Kitchen Layout Examples Ideas For Restaurants

Commercial Kitchen Design Guide Lightsd

Commercial Kitchen Design Guide Lightsd

Kitchen Planning 101 A Quick Study Of Layout Design Welcome To Hpg Consulting

Commercial Kitchen Design Restaurant 360
Types Of Commercial Kitchen Layout Foster Refrigerator

Types Of Commercial Kitchen Layout Examples

The Complete Guide To Commercial Kitchen Design Ovvi

Diffe Types Of Commercial Kitchens Welcome To Hpg Consulting

Free Editable Kitchen Layouts Edrawmax
Related Posts

