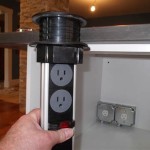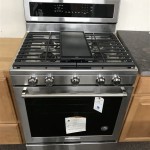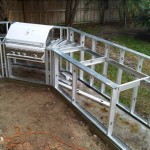How Wide Should A Kitchen Island With Seating Be?
Kitchen islands with seating are a great way to add extra counter space, storage, and a casual dining area to your kitchen. But how wide should a kitchen island with seating be? There are a few factors to consider when determining the ideal width for your island, including the size of your kitchen, the number of seats you want, and the type of seating you plan to use.
Kitchen Size
The first thing to consider when determining the width of your kitchen island is the size of your kitchen. If you have a small kitchen, you'll need to choose a narrower island so that there's still plenty of room to move around. A good rule of thumb is to leave at least 36 inches of clearance between the island and the surrounding cabinets and appliances.
Number of Seats
The next thing to consider is the number of seats you want to include at your island. If you're only planning on having a few casual seats, you can get away with a narrower island. But if you're planning on having a larger dining area, you'll need a wider island to accommodate more people.
Type of Seating
The type of seating you plan to use will also affect the width of your island. Bar stools are typically narrower than chairs, so you can fit more of them around a narrower island. Chairs, on the other hand, are wider, so you'll need a wider island to accommodate them.
Standard Kitchen Island Widths
Once you've considered all of these factors, you can start to narrow down your options. Here are some standard kitchen island widths to consider:
- 24 inches: This is the narrowest size for a kitchen island with seating. It's ideal for small kitchens or if you only plan on having a few casual seats.
- 30 inches: This is a more common width for a kitchen island with seating. It's wide enough to accommodate a few chairs or bar stools.
- 36 inches: This is a good width for a kitchen island with seating that will be used for both food preparation and dining.
- 42 inches: This is a wider width that's ideal for a kitchen island with seating that will be used for larger gatherings.
Tips for Choosing the Right Width
Here are a few tips for choosing the right width for your kitchen island with seating:
- Measure the space where you plan to put the island and leave at least 36 inches of clearance on all sides.
- Consider the number of seats you want to include and the type of seating you plan to use.
- If you're unsure about the right width, it's always better to go with a wider island. You can always add extra seating or storage later on.
Conclusion
Choosing the right width for your kitchen island with seating is an important decision. By considering the size of your kitchen, the number of seats you want, and the type of seating you plan to use, you can choose an island that will be both functional and stylish.

Kitchen Island Dimensions Best Height Width Depth

Create Extra Space For Dining At Your Kitchen Island Northshore

Kitchen Island Dimensions Best Height Width Depth

Kitchen Island Space Sizing And Dimensions 2024 Guide Forbes Home

14 Kitchen Island Design Mistakes To Avoid Renovation Workflow Triangle Storage Flooring Garbage Lighting Electricity Plumbing Cooking Cabinets Countertops Laurysen Kitchens Ottawa On

40 Multifunctional Kitchen Island With Seating

Ultimate Diy Kitchen Island Guide How To Save Big

The Kitchen Island Vs Table

Kitchen Island Ideas Christopher Scott Cabinetry

Adding A Kitchen Island When You Renovate Wood Cabinet Factory
Related Posts








