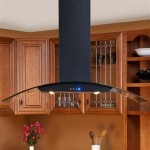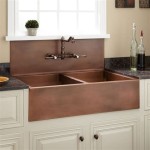How Deep Should A Kitchen Island Be?
Kitchen islands have become a staple in modern kitchen design, offering valuable workspace, storage, and a social hub. One crucial aspect of island design often overlooked is depth. Choosing the right depth can significantly impact the island's functionality and the overall flow of the kitchen. This article explores the factors influencing ideal kitchen island depth and provides practical guidelines for various kitchen layouts and usage scenarios.
Standard kitchen countertops typically measure 24 inches deep. While this depth works well for perimeter countertops, islands often require different considerations. A 24-inch deep island can feel cramped, especially if seating is incorporated. It leaves little room for legroom and can make maneuvering around the island difficult.
Increasing the island depth to 30 inches provides a more comfortable workspace. This allows for ample space for food preparation, serving dishes, and small appliances. It also creates a more substantial and visually appealing island, anchoring the kitchen space.
For islands incorporating seating, a 36-inch depth is often recommended. This allows for comfortable legroom under a counter overhang, typically ranging from 12 to 15 inches. A 36-inch deep island provides a more relaxed and enjoyable dining experience, mimicking the feel of a standard dining table.
Islands exceeding 36 inches in depth can become unwieldy and impractical. Reaching across a deep island can be difficult and may compromise the functionality of the workspace. Unless the island serves a very specific purpose requiring extra depth, such as housing specialized equipment, exceeding 36 inches is generally discouraged.
Beyond the standard depth recommendations, several factors influence the optimal island depth for a specific kitchen. The overall kitchen size plays a crucial role. In a smaller kitchen, a shallower island might be necessary to maintain adequate aisle space and avoid a cramped feeling. Conversely, a larger kitchen can accommodate a deeper island without compromising traffic flow.
The intended use of the island is another critical consideration. A primarily work-centered island used mainly for food preparation and cooking might prioritize a shallower depth to maximize accessibility. An island designed as a social hub with seating and dining space would benefit from a greater depth to accommodate legroom and comfortable interaction.
Aisle space surrounding the island significantly impacts its functionality. A minimum of 36 inches of aisle space is generally recommended for comfortable movement around the island. For islands with seating, 42 to 48 inches of aisle space is ideal, allowing for chairs to be pulled out without obstructing traffic flow. The chosen island depth should be balanced against the available aisle space to ensure comfortable and efficient kitchen circulation.
The inclusion of appliances and fixtures within the island further influences depth considerations. A cooktop or sink integrated into the island requires careful planning to ensure adequate workspace surrounding these elements. The depth of the island should accommodate the appliance dimensions while maintaining sufficient space for safe and comfortable use. For example, a cooktop requires ample space on either side for placing hot pots and pans.
Storage requirements also play a role in determining island depth. Deeper islands offer more storage capacity, which can be advantageous in kitchens lacking sufficient cabinet space. However, excessively deep drawers and cabinets can become impractical, making it difficult to access items stored at the back.
Overhangs contribute significantly to both the aesthetics and functionality of the island. A standard overhang of 12 to 15 inches provides comfortable legroom for seating, while a smaller overhang of 2 to 3 inches can create a visually appealing waterfall effect on the island ends. The desired overhang should be factored into the overall island depth calculation.
While standard depth recommendations provide a useful starting point, consulting with a kitchen designer or architect is highly recommended. A professional can analyze the specific kitchen layout, considering all the factors discussed above, to determine the optimal island depth for maximized functionality and aesthetic appeal.
Careful consideration of island depth is essential for creating a functional and aesthetically pleasing kitchen. By understanding the interplay between island depth, kitchen size, intended use, aisle space, appliance integration, storage needs, and overhang requirements, homeowners can make informed decisions that contribute to a well-designed and efficient kitchen space.

Kitchen Island Dimensions Best Height Width Depth

4 Important Tips To Choose Kitchen Island Size Fit Your Need

Kitchen Islands A Guide To Sizes Kitchinsider

Is There An Ideal Ratio For A Kitchen Island

Standard Kitchen Island Dimensions With Seating 4 Diagrams

Is My Kitchen Too Narrow For An Island Understand The Measurements And Basics Of Islands In Form Design Tasteful Interiors Living Well

Kitchen And Dining Area Measurements Standards Guide

How Much Room Do You Need For A Kitchen Island
Guidlines For Kitchen Island Functionality Remodeling

Kitchen Islands A Guide To Sizes Kitchinsider
Related Posts








